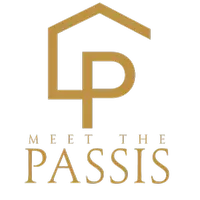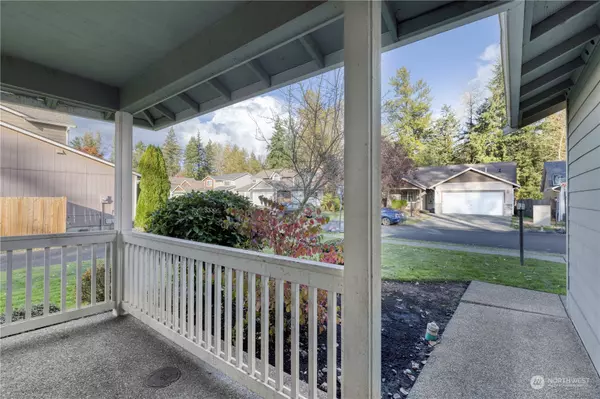Bought with John L. Scott, Inc.
$424,950
$424,950
For more information regarding the value of a property, please contact us for a free consultation.
3 Beds
2 Baths
1,164 SqFt
SOLD DATE : 01/31/2025
Key Details
Sold Price $424,950
Property Type Single Family Home
Sub Type Residential
Listing Status Sold
Purchase Type For Sale
Square Footage 1,164 sqft
Price per Sqft $365
Subdivision Spanaway
MLS Listing ID 2303101
Sold Date 01/31/25
Style 10 - 1 Story
Bedrooms 3
Full Baths 2
HOA Fees $28/mo
Year Built 2002
Annual Tax Amount $4,339
Lot Size 6,117 Sqft
Property Description
Single story living at it's best! The covered front porch instantly welcomes you home. Refreshed with new paint and carpet, this home is move-in ready! Vaulted ceilings and canned lights open up this easy flow space. Features include: Primary bedroom with private bath and walk-in closet plus two additional nice sized bedrooms. Separate laundry room, living room with cozy gas fireplace and functional kitchen (all appliances stay!). Outside you'll find a large level lot providing ample space for outdoor enjoyment! Fantastic community with area parks and amenities nearby. Make this your home today!
Location
State WA
County Pierce
Area 99 - Spanaway
Rooms
Basement None
Main Level Bedrooms 3
Interior
Interior Features Bath Off Primary, Double Pane/Storm Window, Fireplace, Hardwood, Laminate, Vaulted Ceiling(s), Walk-In Closet(s), Wall to Wall Carpet, Water Heater
Flooring Hardwood, Laminate, Carpet
Fireplaces Number 1
Fireplaces Type Gas
Fireplace true
Appliance Dishwasher(s), Dryer(s), Disposal, Microwave(s), Refrigerator(s), Stove(s)/Range(s), Washer(s)
Exterior
Exterior Feature Cement Planked, Wood Products
Garage Spaces 2.0
Community Features CCRs, Playground
Amenities Available Cable TV, Gas Available, Patio
View Y/N Yes
View Territorial
Roof Type Composition
Garage Yes
Building
Lot Description Cul-De-Sac, Curbs, Dead End Street, Paved, Sidewalk
Story One
Sewer Sewer Connected
Water Public
New Construction No
Schools
Elementary Schools North Star Elem
Middle Schools Bethel Jnr High
High Schools Bethel High
School District Bethel
Others
Senior Community No
Acceptable Financing Cash Out, Conventional, FHA, USDA Loan, VA Loan
Listing Terms Cash Out, Conventional, FHA, USDA Loan, VA Loan
Read Less Info
Want to know what your home might be worth? Contact us for a FREE valuation!

Our team is ready to help you sell your home for the highest possible price ASAP

"Three Trees" icon indicates a listing provided courtesy of NWMLS.
"My job is to find and attract mastery-based agents to the office, protect the culture, and make sure everyone is happy! "






