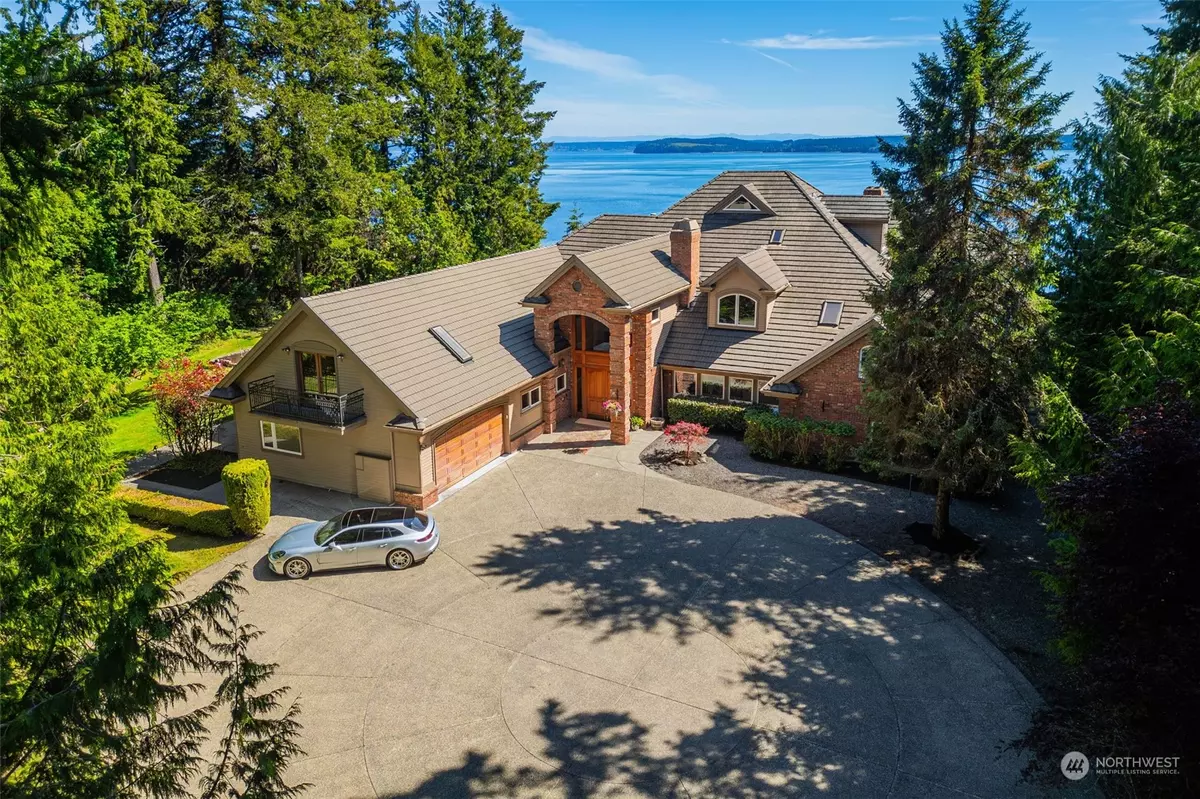Bought with COMPASS
$3,000,000
$3,100,000
3.2%For more information regarding the value of a property, please contact us for a free consultation.
4 Beds
6.75 Baths
10,800 SqFt
SOLD DATE : 01/31/2025
Key Details
Sold Price $3,000,000
Property Type Single Family Home
Sub Type Residential
Listing Status Sold
Purchase Type For Sale
Square Footage 10,800 sqft
Price per Sqft $277
Subdivision Horsehead Bay
MLS Listing ID 2238731
Sold Date 01/31/25
Style 15 - Multi Level
Bedrooms 4
Full Baths 4
Half Baths 1
Year Built 1948
Annual Tax Amount $30,022
Lot Size 4.920 Acres
Lot Dimensions 188 x 1140
Property Description
Indulge in luxury & grandeur w/ this magnificent 5 acre estate in one of Gig Harbor's most coveted locales. Spanning nearly 11,000 sf, this home is meticulously designed to showcase it's breathtaking surroundings while providing the ultimate space for entertaining inside & out. Marvel at panoramic vistas of Puget Sound from Mt. Rainier to the Olympics w/ 185 ft of high bank southern exposure waterfront. Exceptional craftsmanship is highlighted by the grand floating curved staircase in the dramatic foyer & you'll continue to be wowed throughout. For those seeking the finer things in life, this is your private resort, whether hosting grand events or relaxing in your tranquil sanctuary. Make this unmatched living experience yours today!
Location
State WA
County Pierce
Area 7 - Artondale
Rooms
Basement Daylight, Finished
Main Level Bedrooms 3
Interior
Interior Features Bath Off Primary, Ceiling Fan(s), Ceramic Tile, Double Pane/Storm Window, Dining Room, Fireplace, Fireplace (Primary Bedroom), French Doors, Hardwood, High Tech Cabling, Jetted Tub, Loft, Security System, Sprinkler System, Vaulted Ceiling(s), Walk-In Closet(s), Walk-In Pantry, Wall to Wall Carpet, Water Heater, Wet Bar, Wine Cellar, Wired for Generator
Flooring Ceramic Tile, Granite, Hardwood, Slate, Carpet
Fireplaces Number 6
Fireplaces Type Wood Burning
Fireplace true
Appliance Dishwasher(s), Double Oven, Dryer(s), Microwave(s), Refrigerator(s), Stove(s)/Range(s), Washer(s)
Exterior
Exterior Feature Brick, Cement Planked, Wood
Garage Spaces 3.0
Amenities Available Cable TV, Deck, Fenced-Partially, Gated Entry, High Speed Internet, Hot Tub/Spa, Outbuildings, Patio, Propane, RV Parking, Sprinkler System
Waterfront Description Bank-High
View Y/N Yes
View Mountain(s), Sound
Roof Type Tile
Garage Yes
Building
Lot Description Paved, Secluded
Story Multi/Split
Sewer Septic Tank
Water Individual Well
Architectural Style Contemp/Custom
New Construction No
Schools
Elementary Schools Voyager Elem
Middle Schools Kopachuck Mid
High Schools Gig Harbor High
School District Peninsula
Others
Senior Community No
Acceptable Financing Cash Out, Conventional
Listing Terms Cash Out, Conventional
Read Less Info
Want to know what your home might be worth? Contact us for a FREE valuation!

Our team is ready to help you sell your home for the highest possible price ASAP

"Three Trees" icon indicates a listing provided courtesy of NWMLS.
"My job is to find and attract mastery-based agents to the office, protect the culture, and make sure everyone is happy! "






