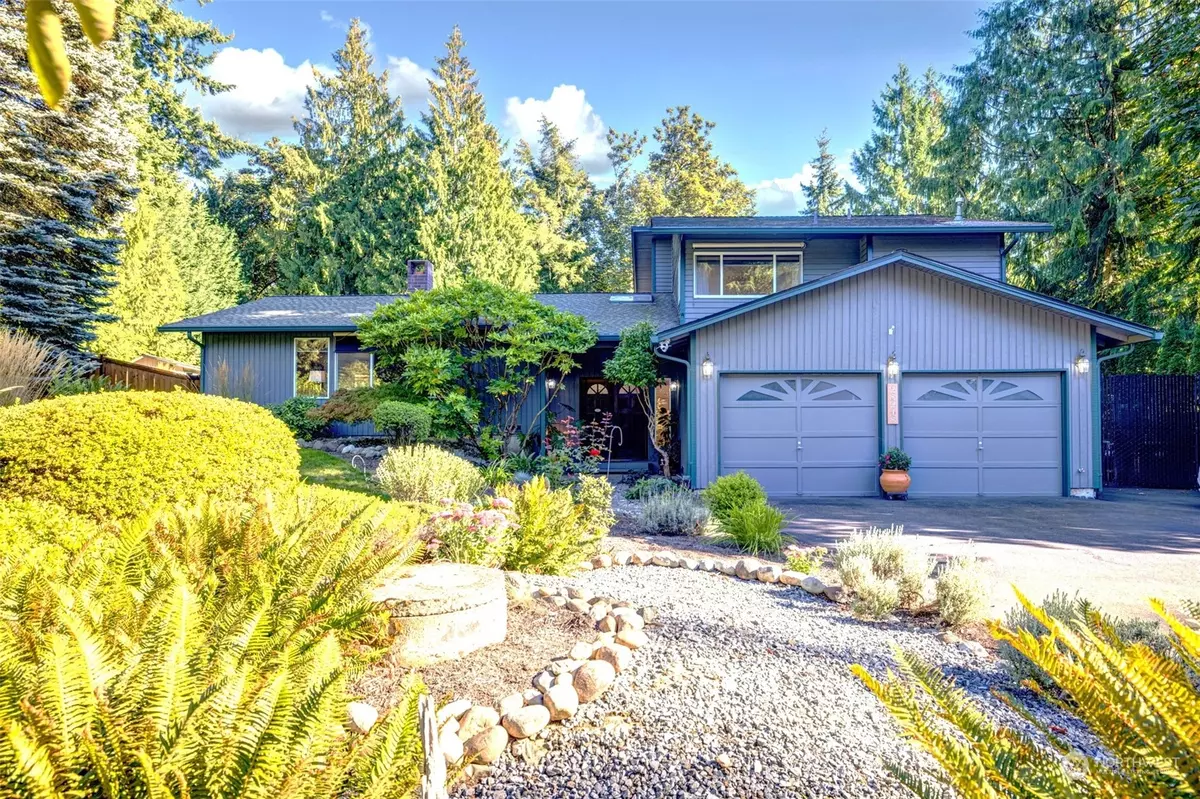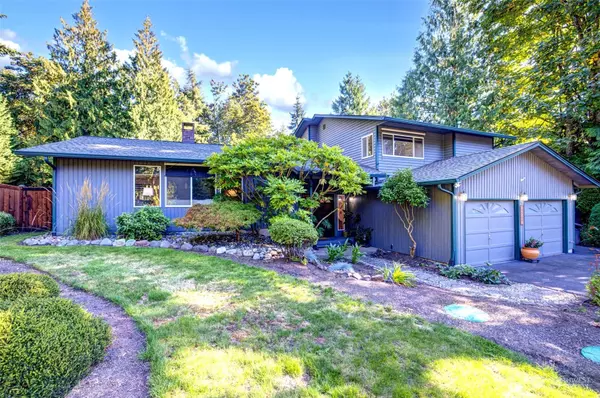Bought with Seattle Works Real Estate
$800,000
$829,000
3.5%For more information regarding the value of a property, please contact us for a free consultation.
4 Beds
2.25 Baths
2,340 SqFt
SOLD DATE : 01/21/2025
Key Details
Sold Price $800,000
Property Type Single Family Home
Sub Type Residential
Listing Status Sold
Purchase Type For Sale
Square Footage 2,340 sqft
Price per Sqft $341
Subdivision Winterwood
MLS Listing ID 2294800
Sold Date 01/21/25
Style 13 - Tri-Level
Bedrooms 4
Full Baths 1
Half Baths 1
HOA Fees $18/ann
Year Built 1978
Annual Tax Amount $7,411
Lot Size 0.746 Acres
Property Description
Discover your dream home in the sought-after Winterwood community! This stunning property features a beautifully updated kitchen, spacious living room with a cozy fireplace, and a large dining area perfect for gatherings. Entertain guests on the large deck overlooking the lush gardens, raised beds and greenhouse on the 3/4 acre fully fenced yard. Hot tub/spa off family room covered with a Sunsetter Awning. Upstairs, the primary suite offers a walk-in closet and modern 3/4 bath, with two other bedrooms and a full bath. Downstairs features a family room with a gas fireplace, an extra bedroom, 1/2 bath, and laundry. 2-car attached garage, RV Parking and newer asphalt driveway, conveniently located near Costco, shopping, and dining!
Location
State WA
County King
Area 320 - Black Diamond/Maple Valley
Rooms
Basement Finished
Interior
Interior Features Bath Off Primary, Ceramic Tile, Double Pane/Storm Window, Dining Room, Fireplace, French Doors, Hardwood, Walk-In Closet(s), Wall to Wall Carpet
Flooring Ceramic Tile, Hardwood, Carpet
Fireplaces Number 2
Fireplaces Type Gas
Fireplace true
Appliance Dishwasher(s), Refrigerator(s), Stove(s)/Range(s)
Exterior
Exterior Feature Wood
Garage Spaces 2.0
Amenities Available Cable TV, Deck, Fenced-Partially, Green House, High Speed Internet, Hot Tub/Spa, Outbuildings, Patio, RV Parking
View Y/N No
Roof Type Composition
Garage Yes
Building
Lot Description Paved
Story Three Or More
Sewer Septic Tank
Water Public
New Construction No
Schools
Elementary Schools Grass Lake Elem
Middle Schools Cedar Heights Jnr Hi
High Schools Kentlake High
School District Kent
Others
Senior Community No
Acceptable Financing Cash Out, Conventional, FHA, VA Loan
Listing Terms Cash Out, Conventional, FHA, VA Loan
Read Less Info
Want to know what your home might be worth? Contact us for a FREE valuation!

Our team is ready to help you sell your home for the highest possible price ASAP

"Three Trees" icon indicates a listing provided courtesy of NWMLS.
"My job is to find and attract mastery-based agents to the office, protect the culture, and make sure everyone is happy! "






