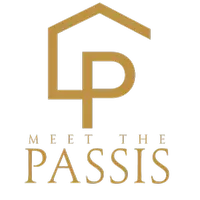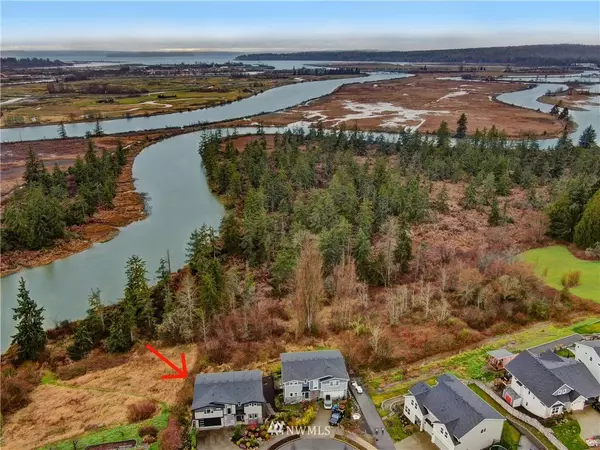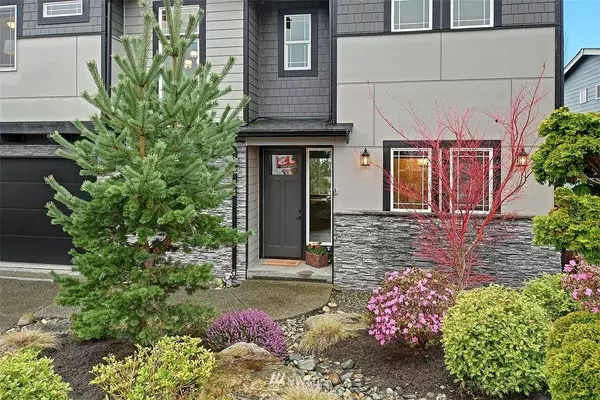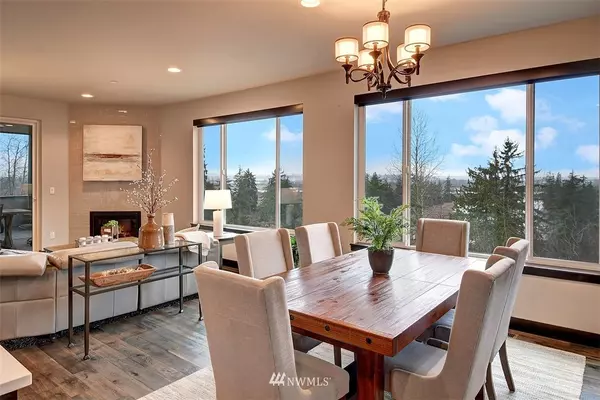Bought with The Preview Group
$1,259,500
$1,150,000
9.5%For more information regarding the value of a property, please contact us for a free consultation.
4 Beds
4 Baths
3,530 SqFt
SOLD DATE : 07/18/2022
Key Details
Sold Price $1,259,500
Property Type Single Family Home
Sub Type Residential
Listing Status Sold
Purchase Type For Sale
Square Footage 3,530 sqft
Price per Sqft $356
Subdivision Sunnyside
MLS Listing ID 1901781
Sold Date 07/18/22
Style 18 - 2 Stories w/Bsmnt
Bedrooms 4
Full Baths 3
Half Baths 2
Year Built 2017
Annual Tax Amount $7,326
Lot Size 0.433 Acres
Property Description
Depart from the ordinary with this one-of-a-kind home featuring Expansive, panoramic Views! This customized newer 2 story w/daylight bsmt, offers tons of Live-Work-Play options for everyone! Open concept great room & Chef's kitchen w/ Bertazonni appliances, walk in pantry & huge quartz island. Upper floor offers Bonus/craft/office PLUS Primary suite w/ spa bath, 2 bedrooms w/ensuite baths.Custom Dog lounge w/shower for pets.Enjoy huge the recreation room on lower-level w/ projection screen & room for toys + wet bar & extra room/office/exercise space. Upper covered deck w/ FP, Lower covered deck leads to professional turf lawn.Stunning homesite fully landscaped w/ sprinklers. Designer finishes & window coverings throughout. Exceptional home.
Location
State WA
County Snohomish
Area 770 - Northwest Snohomish
Rooms
Basement Daylight, Finished
Interior
Flooring Ceramic Tile, Engineered Hardwood, Vinyl, Carpet
Fireplaces Number 2
Fireplace true
Appliance Dishwasher_, Dryer, GarbageDisposal_, Microwave_, Refrigerator_, StoveRange_, Washer
Exterior
Exterior Feature Cement Planked, Stone, Wood, Wood Products
Garage Spaces 2.0
Community Features CCRs
Utilities Available High Speed Internet, Natural Gas Available, Sewer Connected, Natural Gas Connected
Amenities Available Deck, Fenced-Partially, Gas Available, High Speed Internet, Sprinkler System
View Y/N Yes
View Canal, Mountain(s), See Remarks, Sound, Territorial
Roof Type Composition
Garage Yes
Building
Lot Description Cul-De-Sac, Curbs, Dead End Street, Open Space, Paved, Secluded, Sidewalk
Story Two
Builder Name Gamut 360
Sewer Sewer Connected
Water Public
New Construction No
Schools
Elementary Schools Buyer To Verify
Middle Schools Buyer To Verify
High Schools Buyer To Verify
School District Marysville
Others
Senior Community No
Acceptable Financing Cash Out, Conventional, FHA, VA Loan
Listing Terms Cash Out, Conventional, FHA, VA Loan
Read Less Info
Want to know what your home might be worth? Contact us for a FREE valuation!

Our team is ready to help you sell your home for the highest possible price ASAP

"Three Trees" icon indicates a listing provided courtesy of NWMLS.
"My job is to find and attract mastery-based agents to the office, protect the culture, and make sure everyone is happy! "






