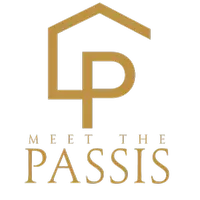Bought with Jason Mitchell Real Estate WA
$576,000
$550,000
4.7%For more information regarding the value of a property, please contact us for a free consultation.
3 Beds
2.5 Baths
1,754 SqFt
SOLD DATE : 06/08/2022
Key Details
Sold Price $576,000
Property Type Single Family Home
Sub Type Residential
Listing Status Sold
Purchase Type For Sale
Square Footage 1,754 sqft
Price per Sqft $328
Subdivision Buckley
MLS Listing ID 1927730
Sold Date 06/08/22
Style 14 - Split Entry
Bedrooms 3
Full Baths 2
Half Baths 1
HOA Fees $45/mo
Year Built 1999
Annual Tax Amount $4,939
Lot Size 0.518 Acres
Property Description
This home is move-in ready! Pride of ownership shows in this immaculate home! Recently renovated upstairs level and kitchen including beautiful solid surface countertops. The home features vaulted ceilings upstairs, 3 bedrooms, 2.5 bathrooms, master bedroom with bath, a large bonus room downstairs, separate laundry room, two car garage, both levels of the deck are covered and the hot tub stays (recent service records available). House is wired for a generator, generator to stay. Seasonal elk herd frequent the lot behind the home. Level graveled RV/Boat parking. The home was totally remodeled in 2006 including new hardwoods, all new kitchen, appliances, gas fireplace, windows, carpet, siding, roof, decks ect. Too much to list! Welcome home.
Location
State WA
County Pierce
Area 111 - Buckley/South Prairie
Interior
Interior Features Central A/C, Forced Air, Heat Pump, Hardwood, Wall to Wall Carpet, Bath Off Primary, Double Pane/Storm Window, Dining Room, Vaulted Ceiling(s), Walk-In Closet(s), Walk-In Pantry, Wired for Generator, FirePlace
Flooring Hardwood, Vinyl, Carpet
Fireplaces Number 1
Fireplace true
Appliance Microwave_, Refrigerator_, SeeRemarks_, StoveRange_, Washer
Exterior
Exterior Feature Metal/Vinyl
Garage Spaces 2.0
Utilities Available Cable Connected, Septic System, Electric, Propane, Common Area Maintenance
Amenities Available Cable TV, Deck, Dog Run, Fenced-Partially, Hot Tub/Spa, Outbuildings, Patio, RV Parking
View Y/N No
Roof Type Composition
Garage Yes
Building
Lot Description Cul-De-Sac, Dead End Street, Paved
Story Multi/Split
Sewer Septic Tank
Water Community, Shared Well
New Construction No
Schools
Elementary Schools Wilkeson Elem
Middle Schools Glacier Middle Sch
High Schools White River High
School District White River
Others
Senior Community No
Acceptable Financing Cash Out, Conventional
Listing Terms Cash Out, Conventional
Read Less Info
Want to know what your home might be worth? Contact us for a FREE valuation!

Our team is ready to help you sell your home for the highest possible price ASAP

"Three Trees" icon indicates a listing provided courtesy of NWMLS.
"My job is to find and attract mastery-based agents to the office, protect the culture, and make sure everyone is happy! "






