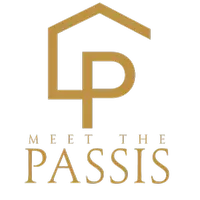Bought with Coldwell Banker Bain
$3,230,000
$2,480,000
30.2%For more information regarding the value of a property, please contact us for a free consultation.
5 Beds
4.25 Baths
4,109 SqFt
SOLD DATE : 05/26/2022
Key Details
Sold Price $3,230,000
Property Type Single Family Home
Sub Type Residential
Listing Status Sold
Purchase Type For Sale
Square Footage 4,109 sqft
Price per Sqft $786
Subdivision Redmond Ridge
MLS Listing ID 1905583
Sold Date 05/26/22
Style 12 - 2 Story
Bedrooms 5
Full Baths 3
Half Baths 1
HOA Fees $91/qua
Year Built 2014
Annual Tax Amount $14,170
Lot Size 6,765 Sqft
Property Description
Iconic Huntington floorplan offers a trend-setting layout w/multi-generational living on a grand scale located in Deveron built in 2014. 5 beds including 2 guest suites w/one on main w/covered patio.Sweeping staircase,dramatic window wall, & 2-story high stone frplc. Chef's Kitchen w/striking granite slab cntrtps, huge island & butler's pantry. Intricate detailing, 9' ceilings thru-out, refinished hdwd floors. & AC. Primary suite overlooks gorgeous, lush grounds. Spa-like en-suite bath. Park-like bkyard w/total privacy. 3-car side-by-side garage. Enjoy RRE amenities: Bristol Park, covered picnic areas, miles of groomed trails, & walk to Ella Baker. Live stylishly w/chic & timeless design. Truly spectacular & rarely available!
Location
State WA
County King
Area 550 - Redmond/Carnation
Rooms
Basement None
Main Level Bedrooms 1
Interior
Interior Features Forced Air, Central A/C, Tankless Water Heater, Ceramic Tile, Hardwood, Wall to Wall Carpet, Bath Off Primary, Double Pane/Storm Window, Dining Room, French Doors, High Tech Cabling, Skylight(s), Vaulted Ceiling(s), Walk-In Pantry, Walk-In Closet(s), FirePlace, Water Heater
Flooring Ceramic Tile, Hardwood, Carpet
Fireplaces Number 1
Fireplace true
Appliance Dishwasher_, Dryer, GarbageDisposal_, Microwave_, Refrigerator_, StoveRange_, Washer
Exterior
Exterior Feature Cement Planked, Stone
Garage Spaces 3.0
Community Features CCRs, Playground
Utilities Available Cable Connected, High Speed Internet, Natural Gas Available, Sewer Connected, Electric, Natural Gas Connected
Amenities Available Cable TV, Fenced-Fully, Gas Available, High Speed Internet, Patio, Sprinkler System
View Y/N No
Roof Type Composition
Garage Yes
Building
Lot Description Curbs, Paved, Sidewalk
Story Two
Builder Name Murray Franklyn
Sewer Sewer Connected
Water Public
Architectural Style Northwest Contemporary
New Construction No
Schools
Elementary Schools Ella Baker Elem
Middle Schools Timberline Middle
High Schools Redmond High
School District Lake Washington
Others
Senior Community No
Acceptable Financing Cash Out, Conventional
Listing Terms Cash Out, Conventional
Read Less Info
Want to know what your home might be worth? Contact us for a FREE valuation!

Our team is ready to help you sell your home for the highest possible price ASAP

"Three Trees" icon indicates a listing provided courtesy of NWMLS.
"My job is to find and attract mastery-based agents to the office, protect the culture, and make sure everyone is happy! "






