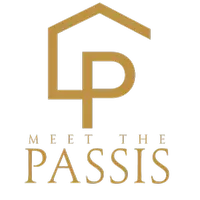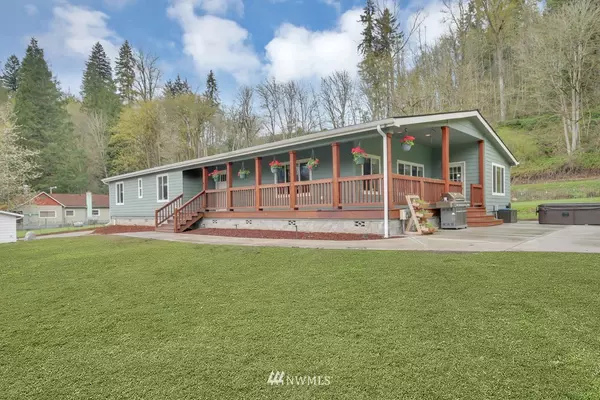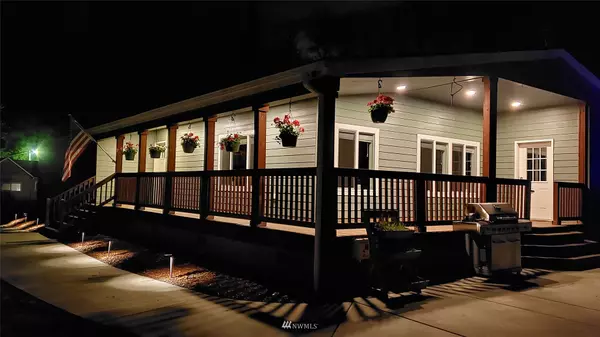Bought with eXp Realty
$850,000
$874,950
2.9%For more information regarding the value of a property, please contact us for a free consultation.
4 Beds
2 Baths
2,419 SqFt
SOLD DATE : 05/23/2022
Key Details
Sold Price $850,000
Property Type Manufactured Home
Sub Type Manufactured On Land
Listing Status Sold
Purchase Type For Sale
Square Footage 2,419 sqft
Price per Sqft $351
Subdivision Buckley
MLS Listing ID 1920510
Sold Date 05/23/22
Style 22 - Manuf-Triple Wide
Bedrooms 4
Full Baths 2
Year Built 2016
Annual Tax Amount $6,529
Lot Size 3.400 Acres
Property Description
Peace & serenity await you! Beyond the gated entry, nestled along the creek & Foothills trail is 3.4 sprawling acres, this open concept 4bed+office triple-wide home offers idyllic wraparound covered porch, 38x48 dream shop, outdoor luxury swim spa, goat pasture & fenced garden. Freshly painted doors, trim & interior gleam in abundant natural light. New carpet, built-in bookshelves, recessed ceiling in living room. Kitchen~island w/outlet, dining space, wall oven, cook top, walk-in pantry, recessed lighting, stainless appliances~all stay! Owners suite~walk-in closet, double sinks, soaking tub & private toilet area. Large well house, whole house filtration system & heat pump. Shop w/RV parking + equipped w/heat & power. So much to offer!
Location
State WA
County Pierce
Area 111 - Buckley/South Prairie
Rooms
Basement None
Main Level Bedrooms 4
Interior
Interior Features Forced Air, Heat Pump, Laminate Hardwood, Wall to Wall Carpet, Bath Off Primary, Ceiling Fan(s), Double Pane/Storm Window, Dining Room, French Doors, Vaulted Ceiling(s), Walk-In Closet(s), Walk-In Pantry
Flooring Laminate, Vinyl Plank, Carpet
Fireplace false
Appliance Dishwasher_, Dryer, Microwave_, Refrigerator_, StoveRange_, Washer
Exterior
Exterior Feature Cement Planked
Garage Spaces 6.0
Amenities Available Cable TV, Deck, Fenced-Fully, Gated Entry, High Speed Internet, Hot Tub/Spa, Outbuildings, Patio, RV Parking, Shop
Waterfront Description Creek
View Y/N Yes
View Mountain(s), Partial, River, Territorial
Roof Type Composition
Garage Yes
Building
Story One
Sewer Septic Tank
Water Individual Well
New Construction No
Schools
Middle Schools Glacier Middle Sch
High Schools White River High
School District White River
Others
Senior Community No
Acceptable Financing Cash Out, Conventional, FHA, VA Loan
Listing Terms Cash Out, Conventional, FHA, VA Loan
Read Less Info
Want to know what your home might be worth? Contact us for a FREE valuation!

Our team is ready to help you sell your home for the highest possible price ASAP

"Three Trees" icon indicates a listing provided courtesy of NWMLS.
"My job is to find and attract mastery-based agents to the office, protect the culture, and make sure everyone is happy! "






