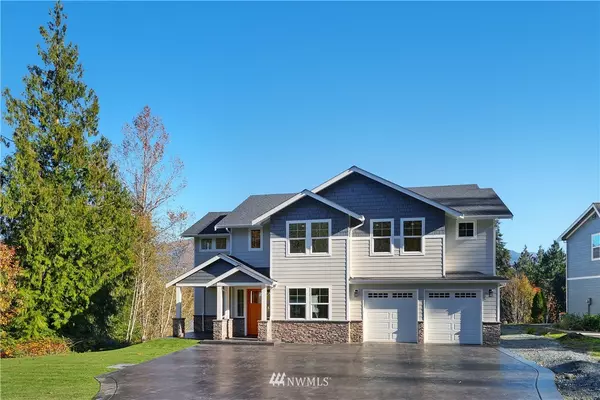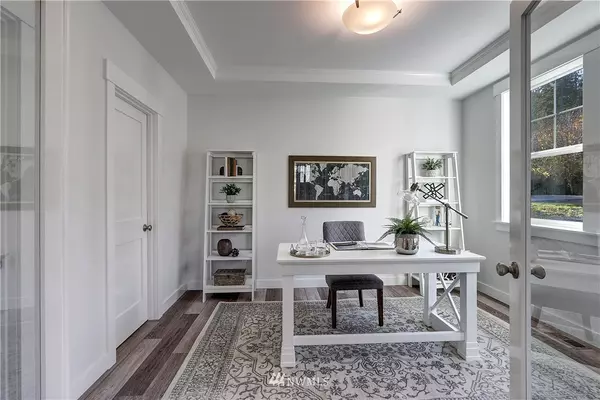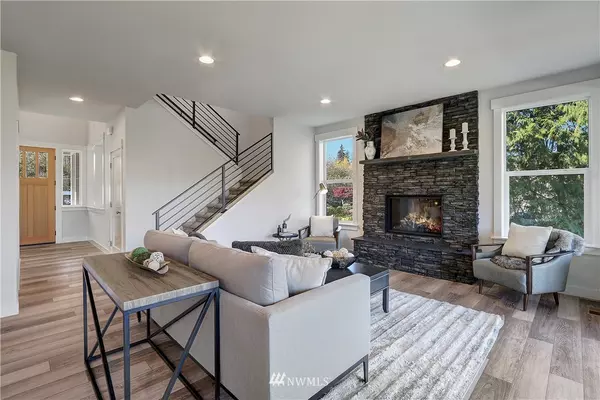Bought with Hansen Group Real Estate Inc
$1,150,000
$1,230,000
6.5%For more information regarding the value of a property, please contact us for a free consultation.
4 Beds
3.75 Baths
3,205 SqFt
SOLD DATE : 07/30/2021
Key Details
Sold Price $1,150,000
Property Type Single Family Home
Sub Type Residential
Listing Status Sold
Purchase Type For Sale
Square Footage 3,205 sqft
Price per Sqft $358
Subdivision Big Lake
MLS Listing ID 1718021
Sold Date 07/30/21
Style 12 - 2 Story
Bedrooms 4
Full Baths 3
Construction Status Completed
Year Built 2020
Annual Tax Amount $4,500
Lot Size 1.180 Acres
Lot Dimensions 100 x 326 x 204 x 394
Property Description
Welcome home & enjoy one of Big Lake's premier homes that has been custom built to enjoy Lake & Mountain views from nearly every room. In addition, this home has titled docks rights to the Glen Allen community area. Driving up to the home, you'll notice only 4 homes on the street w/ this home having a stamped & colored driveway & a 3 car garage (right bay is tandem). Upon entry, you're greeted by custom solid wood door, vaulted entry + office (flex room) & main living area. Kitchen has custom soft close cabinets w/ drawers, center island, pot filler over oven pantry w/ all appliances. Upper floor has French doors to master-views from bed & bath, jack-n-jill bath to 2 guest beds, & 3rd bath for 4th bed or guests. Home qualifies for StarLink!
Location
State WA
County Skagit
Area 835 - Mount Vernon
Rooms
Basement None
Interior
Interior Features Forced Air, Heat Pump, Central A/C, Tankless Water Heater, Ceramic Tile, Wall to Wall Carpet, Laminate Hardwood, Bath Off Primary, Double Pane/Storm Window, Dining Room, French Doors, High Tech Cabling, Vaulted Ceiling(s), WalkInPantry, Walk-In Closet(s), FirePlace, Water Heater
Flooring Ceramic Tile, Laminate, Vinyl, Carpet
Fireplaces Number 1
Fireplace true
Appliance Dishwasher_, GarbageDisposal_, Microwave_, RangeOven_, Refrigerator_
Exterior
Exterior Feature Cement Planked, Stone, Wood
Garage Spaces 3.0
Community Features CCRs, Community Waterfront/Pvt Beach
Utilities Available Natural Gas Available, Propane_, Sewer Connected, Electric, Propane
Amenities Available Deck, Dock, Gas Available, Patio, Propane
View Y/N Yes
View Lake, Mountain(s)
Roof Type Composition
Garage Yes
Building
Lot Description Dead End Street, Paved
Story Two
Builder Name Shalan & Associates LLC
Sewer Sewer Connected
Water Public
Architectural Style Northwest Contemporary
New Construction Yes
Construction Status Completed
Schools
Elementary Schools Big Lake Elem
Middle Schools Cascade Mid
High Schools Sedro Woolley Snr Hi
School District Sedro Woolley
Others
Senior Community No
Acceptable Financing Cash Out, Conventional, FHA, VA Loan
Listing Terms Cash Out, Conventional, FHA, VA Loan
Read Less Info
Want to know what your home might be worth? Contact us for a FREE valuation!

Our team is ready to help you sell your home for the highest possible price ASAP

"Three Trees" icon indicates a listing provided courtesy of NWMLS.
"My job is to find and attract mastery-based agents to the office, protect the culture, and make sure everyone is happy! "






