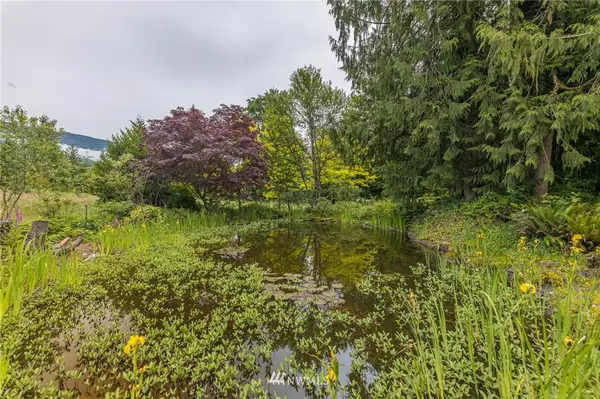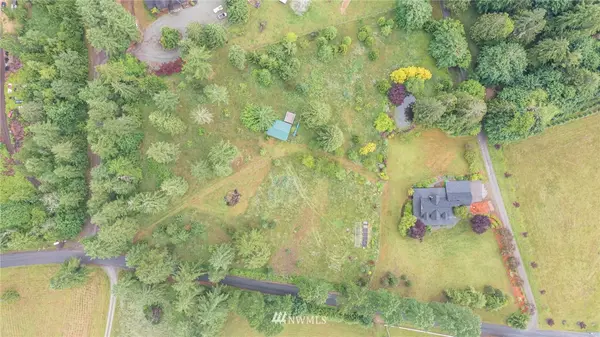Bought with Muljat Group
$680,000
$650,000
4.6%For more information regarding the value of a property, please contact us for a free consultation.
3 Beds
2.75 Baths
4,258 SqFt
SOLD DATE : 07/29/2021
Key Details
Sold Price $680,000
Property Type Single Family Home
Sub Type Residential
Listing Status Sold
Purchase Type For Sale
Square Footage 4,258 sqft
Price per Sqft $159
Subdivision Concrete
MLS Listing ID 1791536
Sold Date 07/29/21
Style 11 - 1 1/2 Story
Bedrooms 3
Full Baths 2
Year Built 1995
Annual Tax Amount $5,348
Lot Size 5.000 Acres
Lot Dimensions 500x632x158x158x475
Property Description
Perfect 5 acres of serenity! This 4200+sqft craftsman home boast a Grand entry to Flex and Great room with a real stone fireplace soaring 2 stories. Upper floor offers 2 huge Bedrooms, 1 full bath, media room, and Library. Main floor Master bed/bath w/ natural rock shower & jet tub. Mudroom enters from garage to the brilliant open Kitchen which offers ample storage, and is great for entertaining at the breakfast bar. causal and formal dining spaces. Full unfinished basement for storage. The grounds offer 30+ species of flowers, fruits and a beautifully peaceful pond. 5 lovely acres of peace and tranquility. Wrap around porch offers a picturesque view of Sauk Mt! Large 2 car garage, pole building and carport! This could be your Next home.
Location
State WA
County Skagit
Area 845 - Concrete & Up River
Rooms
Basement Unfinished
Main Level Bedrooms 1
Interior
Interior Features Forced Air, Hardwood, Laminate, Bath Off Primary, Ceiling Fan(s), Double Pane/Storm Window, Dining Room, Loft, Vaulted Ceiling(s), Walk-In Closet(s), WalkInPantry, Wired for Generator, FirePlace
Flooring Hardwood, Laminate, Slate
Fireplaces Number 1
Fireplace true
Appliance Dryer, Microwave_, RangeOven_, Refrigerator_, Washer
Exterior
Exterior Feature Wood, Wood Products
Garage Spaces 6.0
Utilities Available Septic System, Electric, Propane, Wood, Individual Well
Amenities Available Deck, Fenced-Partially, Green House, Hot Tub/Spa, Outbuildings, RV Parking, Shop
View Y/N Yes
View Mountain(s), See Remarks, Territorial
Roof Type Composition
Garage Yes
Building
Lot Description Dead End Street, Paved, Secluded
Story OneAndOneHalf
Sewer Septic Tank
Water Individual Well
Architectural Style Craftsman
New Construction No
Schools
Elementary Schools Buyer To Verify
Middle Schools Buyer To Verify
High Schools Buyer To Verify
School District Concrete
Others
Senior Community No
Acceptable Financing Cash Out, Conventional, FHA, See Remarks, VA Loan
Listing Terms Cash Out, Conventional, FHA, See Remarks, VA Loan
Read Less Info
Want to know what your home might be worth? Contact us for a FREE valuation!

Our team is ready to help you sell your home for the highest possible price ASAP

"Three Trees" icon indicates a listing provided courtesy of NWMLS.
"My job is to find and attract mastery-based agents to the office, protect the culture, and make sure everyone is happy! "






