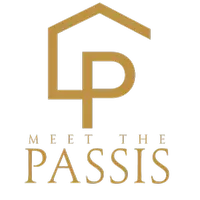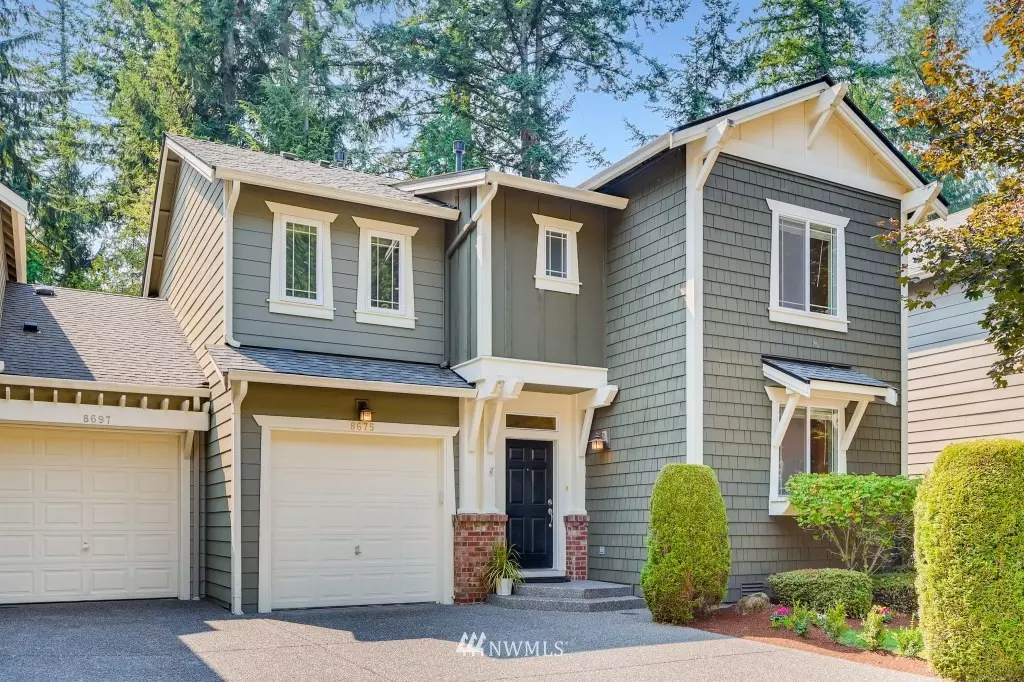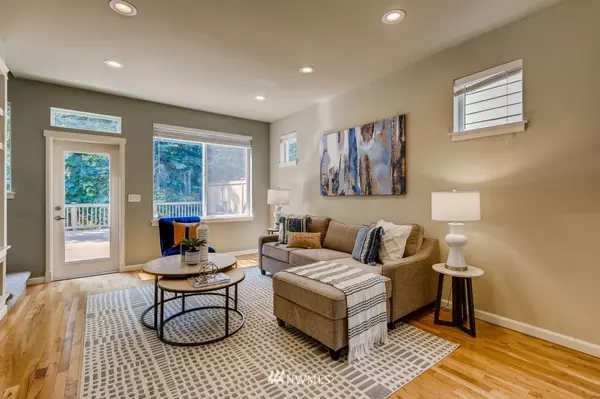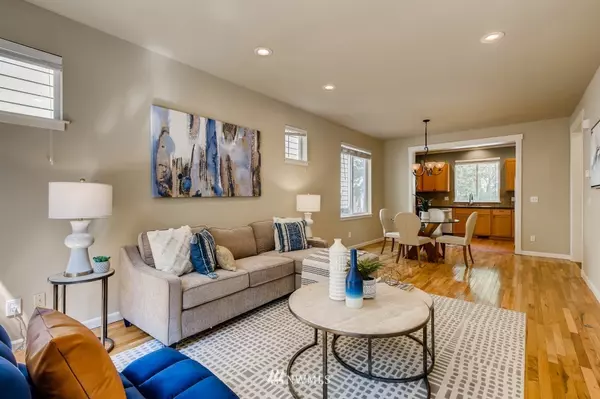Bought with John L. Scott, Inc.
$975,500
$950,000
2.7%For more information regarding the value of a property, please contact us for a free consultation.
3 Beds
2.5 Baths
1,630 SqFt
SOLD DATE : 09/23/2021
Key Details
Sold Price $975,500
Property Type Single Family Home
Sub Type Residential
Listing Status Sold
Purchase Type For Sale
Square Footage 1,630 sqft
Price per Sqft $598
Subdivision Redmond Ridge
MLS Listing ID 1824660
Sold Date 09/23/21
Style 12 - 2 Story
Bedrooms 3
Full Baths 2
Half Baths 1
HOA Fees $66/mo
Year Built 2004
Annual Tax Amount $7,505
Lot Size 2,550 Sqft
Lot Dimensions 2550
Property Description
Welcome to your new beautiful home surrounded by nature! Featuring an open floorplan downstairs with hardwood floors throughout. The living room features built-ins and a convenient gas fireplace; it opens to a luxurious oversized and low maintenance deck that provide serene nature views of the greenbelt, your own private oasis! In the kitchen you have brand new stainless steel appliances, gas stove and granite countertops. Upstairs the spacious main bedroom has a walk-in closet and an en-suite bath. 2 additional very good size bedrooms plus a convenient den make this home very comfortable. Newly painted, new carpet. Excellent school district. Don't miss this amazing opportunity to live in one of the east side's most coveted neighborhoods!
Location
State WA
County King
Area 550 - Redmond/Carnation
Rooms
Basement None
Interior
Interior Features Forced Air, Hardwood, Wall to Wall Carpet, Bath Off Primary, Ceiling Fan(s), Double Pane/Storm Window, Dining Room, High Tech Cabling, Loft, Walk-In Closet(s), FirePlace, Water Heater
Flooring Hardwood, Vinyl, Carpet
Fireplaces Number 1
Fireplace true
Appliance Dishwasher_, Dryer, GarbageDisposal_, Microwave_, RangeOven_, Refrigerator_, Washer
Exterior
Exterior Feature Brick, Wood, Wood Products
Garage Spaces 2.0
Community Features CCRs, Club House, Park, Playground_
Utilities Available Cable Connected, High Speed Internet, Natural Gas Available, Sewer Connected, Natural Gas Connected, Common Area Maintenance, Road Maintenance
Amenities Available Cable TV, Deck, Fenced-Partially, Gas Available, High Speed Internet, Sprinkler System
View Y/N Yes
View Territorial
Roof Type Composition
Garage Yes
Building
Lot Description Curbs, Dead End Street, Paved, Sidewalk
Story Two
Builder Name Camwest Development
Sewer Sewer Connected
Water Public
Architectural Style Craftsman
New Construction No
Schools
Elementary Schools Rosa Parks Elem
Middle Schools Evergreen Middle
High Schools Redmond High
School District Lake Washington
Others
Senior Community No
Acceptable Financing Cash Out, Conventional
Listing Terms Cash Out, Conventional
Read Less Info
Want to know what your home might be worth? Contact us for a FREE valuation!

Our team is ready to help you sell your home for the highest possible price ASAP

"Three Trees" icon indicates a listing provided courtesy of NWMLS.
"My job is to find and attract mastery-based agents to the office, protect the culture, and make sure everyone is happy! "






