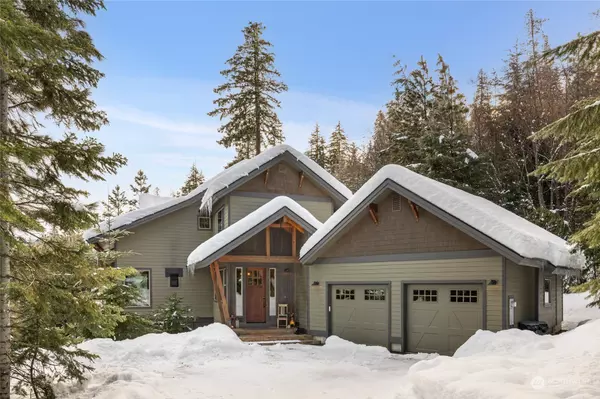Bought with John L. Scott Real Estate CLM
$1,399,000
$1,399,000
For more information regarding the value of a property, please contact us for a free consultation.
4 Beds
3.25 Baths
3,573 SqFt
SOLD DATE : 02/03/2025
Key Details
Sold Price $1,399,000
Property Type Single Family Home
Sub Type Residential
Listing Status Sold
Purchase Type For Sale
Square Footage 3,573 sqft
Price per Sqft $391
Subdivision Westside Road
MLS Listing ID 2292791
Sold Date 02/03/25
Style 18 - 2 Stories w/Bsmnt
Bedrooms 4
Full Baths 2
Half Baths 1
HOA Fees $402/ann
Year Built 2015
Annual Tax Amount $8,851
Lot Size 0.980 Acres
Property Description
Looking for an excellent investment in a luxury mountain home? This turnkey craftsman retreat in Trailside @ Woods & Steele has a proven vacation rental history. The flexible floor plan offers a main-level primary suite, a second ensuite below, and 2 additional bedrooms upstairs. A "flex" room, currently a bunkroom, adds extra sleeping space. The lower level features a media room and opens to a front yard with a stamped concrete patio. Enjoy views of the Stewart Mtns from every room, soaring ceilings, designer finishes, and a grand fireplace. The oversized garage is perfect for toys and ATVs. Plus, ownership includes access to the Trailside Lodge with pool, hot tub, trail system and more! Booked every weekend in Feb 2025 and beyond.
Location
State WA
County Kittitas
Area 948 - Upper Kittitas County
Rooms
Basement Daylight, Finished
Main Level Bedrooms 1
Interior
Interior Features Second Primary Bedroom, Bath Off Primary, Ceiling Fan(s), Ceramic Tile, Double Pane/Storm Window, Dining Room, Fireplace, Hardwood, Vaulted Ceiling(s), Walk-In Closet(s), Walk-In Pantry, Wall to Wall Carpet, Water Heater
Flooring Ceramic Tile, Hardwood, Slate, Carpet
Fireplaces Number 1
Fireplaces Type Gas
Fireplace true
Appliance Dishwasher(s), Dryer(s), Refrigerator(s), Stove(s)/Range(s), Washer(s)
Exterior
Exterior Feature Cement Planked, Wood Products
Garage Spaces 2.0
Pool Community
Community Features CCRs, Club House, Gated, Trail(s)
Amenities Available Deck, Gated Entry, High Speed Internet, Propane
View Y/N Yes
View Mountain(s), Territorial
Roof Type Composition
Garage Yes
Building
Lot Description Paved
Story Two
Builder Name Trailside Homes
Sewer Septic Tank
Water Community
Architectural Style Craftsman
New Construction No
Schools
Elementary Schools Cle Elum Roslyn Elem
Middle Schools Walter Strom Jnr
High Schools Cle Elum Roslyn High
School District Cle Elum-Roslyn
Others
Senior Community No
Acceptable Financing Cash Out, Conventional
Listing Terms Cash Out, Conventional
Read Less Info
Want to know what your home might be worth? Contact us for a FREE valuation!

Our team is ready to help you sell your home for the highest possible price ASAP

"Three Trees" icon indicates a listing provided courtesy of NWMLS.
"My job is to find and attract mastery-based agents to the office, protect the culture, and make sure everyone is happy! "






