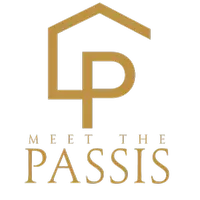Bought with Hawkins Poe
$8,500,000
$8,995,000
5.5%For more information regarding the value of a property, please contact us for a free consultation.
4 Beds
4.5 Baths
9,812 SqFt
SOLD DATE : 02/03/2025
Key Details
Sold Price $8,500,000
Property Type Single Family Home
Sub Type Residential
Listing Status Sold
Purchase Type For Sale
Square Footage 9,812 sqft
Price per Sqft $866
Subdivision Horsehead Bay
MLS Listing ID 2131762
Sold Date 02/03/25
Style 17 - 1 1/2 Stry w/Bsmt
Bedrooms 4
Full Baths 2
Half Baths 2
Year Built 2006
Annual Tax Amount $37,072
Lot Size 1.533 Acres
Property Description
Forty-fourteen is the heir of opulence. The luxe begins as you enter the one-and-a-half acre estate bordered by 90 feet of sandy beach and Horsehead Bay waterfront. The southwest exposure encapsulates the Olympic mountains atop Henderson Bay. This home was custom-built with the word timeless on the forefront. Every design detail has a classic essence with a certain nod to a coastal vibe. Accentuating the beauty of this property are the amenities that adjoin, something for everyone. The main level lives most comfortably for your everyday life allowing the lower level to be the entertaining space with billiards, theater, workout room, wine cellar, and three accordion doors to the blue stone slate pool deck, sport court, and turf soccer field.
Location
State WA
County Pierce
Area 7 - Artondale
Rooms
Basement Finished
Main Level Bedrooms 3
Interior
Interior Features Second Kitchen, Bath Off Primary, Built-In Vacuum, Double Pane/Storm Window, Dining Room, Fireplace, Fireplace (Primary Bedroom), French Doors, Hardwood, High Tech Cabling, Hot Tub/Spa, Jetted Tub, Loft, Security System, Sprinkler System, Vaulted Ceiling(s), Walk-In Closet(s), Walk-In Pantry, Wall to Wall Carpet, Wine Cellar
Flooring Hardwood, Stone, Carpet
Fireplaces Number 3
Fireplaces Type Gas, Wood Burning
Fireplace true
Appliance Dishwasher(s), Double Oven, Dryer(s), Disposal, Microwave(s), Refrigerator(s), Stove(s)/Range(s), Washer(s)
Exterior
Exterior Feature Stone, Wood
Garage Spaces 3.0
Pool In Ground
Amenities Available Athletic Court, Cable TV, Deck, Hot Tub/Spa, Irrigation, Patio, Sprinkler System
Waterfront Description Bank-Low,Saltwater,Sound
View Y/N Yes
View Bay, Mountain(s), Sound
Roof Type Composition
Garage Yes
Building
Lot Description Dead End Street, Paved, Secluded
Story OneAndOneHalf
Sewer Septic Tank
Water Community
Architectural Style Cape Cod
New Construction No
Schools
Elementary Schools Voyager Elem
Middle Schools Kopachuck Mid
High Schools Gig Harbor High
School District Peninsula
Others
Senior Community No
Acceptable Financing Cash Out, Conventional
Listing Terms Cash Out, Conventional
Read Less Info
Want to know what your home might be worth? Contact us for a FREE valuation!

Our team is ready to help you sell your home for the highest possible price ASAP

"Three Trees" icon indicates a listing provided courtesy of NWMLS.
"My job is to find and attract mastery-based agents to the office, protect the culture, and make sure everyone is happy! "






