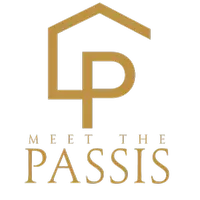Bought with Windermere R.E. Hood Canal
$700,000
$725,000
3.4%For more information regarding the value of a property, please contact us for a free consultation.
2 Beds
2.5 Baths
2,486 SqFt
SOLD DATE : 01/31/2025
Key Details
Sold Price $700,000
Property Type Single Family Home
Sub Type Residential
Listing Status Sold
Purchase Type For Sale
Square Footage 2,486 sqft
Price per Sqft $281
Subdivision Olympic Terrace
MLS Listing ID 2301507
Sold Date 01/31/25
Style 10 - 1 Story
Bedrooms 2
Full Baths 2
Half Baths 1
HOA Fees $121/qua
Year Built 2007
Annual Tax Amount $5,253
Lot Size 0.470 Acres
Property Description
Welcome to this beautifully designed, former model home in the Port Ludlow resort! This one-level home offers the perfect blend of elegance and comfort and is adjacent to state forests. Enter the main living room to soaring ceilings & an open floor plan, perfect for home entertaining. The Chefs kitchen features a large granite island, bamboo floors & abundant Cherry cabinets. The home boasts two spacious ensuites, each with a private bath. The den could easily be a 3rd bdrm if desired. The primary suite has dual sinks, walk-in shower, and access to the new deck. The resort offers a serene, yet active lifestyle with miles of trails, champion golf course, pickleball, tennis, marina & Inn. Bay Club membership includes indoor pool, gym & more!
Location
State WA
County Jefferson
Area 489 - Port Ludlow
Rooms
Basement None
Main Level Bedrooms 2
Interior
Interior Features Second Primary Bedroom, Bamboo/Cork, Bath Off Primary, Double Pane/Storm Window, Dining Room, Fireplace, French Doors, Jetted Tub, Skylight(s), Sprinkler System, Vaulted Ceiling(s), Walk-In Closet(s), Wall to Wall Carpet, Water Heater
Flooring Bamboo/Cork, Carpet
Fireplaces Number 1
Fireplaces Type Gas
Fireplace true
Appliance Dishwasher(s), Dryer(s), Disposal, Microwave(s), Refrigerator(s), Stove(s)/Range(s), Washer(s)
Exterior
Exterior Feature Cement Planked, Wood Products
Garage Spaces 2.0
Pool Community
Community Features Boat Launch, CCRs, Club House, Golf, Park, Playground, Trail(s)
Amenities Available Cable TV, Deck, High Speed Internet, Patio, Propane, Sprinkler System
View Y/N Yes
View Territorial
Roof Type Composition
Garage Yes
Building
Lot Description Cul-De-Sac, Dead End Street, Paved
Story One
Builder Name WestHarbor Homes
Sewer Sewer Connected
Water Community, Private, See Remarks
Architectural Style Craftsman
New Construction No
Schools
Elementary Schools Chimacum Creek Prima
Middle Schools Chimacum Mid
High Schools Chimacum High
School District Chimacum #49
Others
Senior Community No
Acceptable Financing Cash Out, Conventional, VA Loan
Listing Terms Cash Out, Conventional, VA Loan
Read Less Info
Want to know what your home might be worth? Contact us for a FREE valuation!

Our team is ready to help you sell your home for the highest possible price ASAP

"Three Trees" icon indicates a listing provided courtesy of NWMLS.
"My job is to find and attract mastery-based agents to the office, protect the culture, and make sure everyone is happy! "






