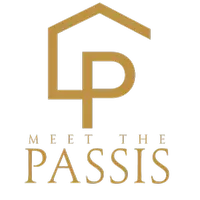Bought with Windermere Whidbey Island
$649,000
$649,000
For more information regarding the value of a property, please contact us for a free consultation.
3 Beds
3.25 Baths
1,998 SqFt
SOLD DATE : 01/28/2025
Key Details
Sold Price $649,000
Property Type Single Family Home
Sub Type Residential
Listing Status Sold
Purchase Type For Sale
Square Footage 1,998 sqft
Price per Sqft $324
Subdivision Timberton
MLS Listing ID 2316864
Sold Date 01/28/25
Style 11 - 1 1/2 Story
Bedrooms 3
Full Baths 2
Half Baths 1
HOA Fees $132/mo
Year Built 1997
Annual Tax Amount $3,796
Lot Size 6,970 Sqft
Property Description
Enjoy resort-style living on the Olympic Peninsula in this Timberton Village home. The finishes in McKenzie are sure to delight your senses from the moment you enter. On the main-level, enjoy two bedroom suites with hickory floors and heated tile in the bathrooms. More highlights include pecan cabinetry, quartz countertops plus a ductless heating system. The home also features designer easy-care landscaping, composite decking and a propane fireplace. Upstairs, you are ready for guests with a bedroom, bathroom and flexible loft space. The backyard is the perfect place to unwind or entertain. Situated nearby Port Ludlow's golf, course, marina and miles of hiking trails. Bay Club amenities (fitness center, pool, clubs...) This is a must see!
Location
State WA
County Jefferson
Area 489 - Port Ludlow
Rooms
Basement None
Main Level Bedrooms 2
Interior
Interior Features Bath Off Primary, Ceiling Fan(s), Ceramic Tile, Double Pane/Storm Window, Dining Room, Fireplace, Hardwood, Loft, Security System, Skylight(s), Vaulted Ceiling(s), Walk-In Closet(s), Wall to Wall Carpet
Flooring Ceramic Tile, Hardwood, Carpet
Fireplaces Number 1
Fireplaces Type Gas
Fireplace true
Appliance Dishwasher(s), Dryer(s), Disposal, Microwave(s), Range/Oven, Refrigerator(s), Stove(s)/Range(s), Washer(s)
Exterior
Exterior Feature Cement Planked
Garage Spaces 2.0
Community Features CCRs, Club House, Golf, Trail(s)
Amenities Available Cable TV, Deck, High Speed Internet, Hot Tub/Spa, Patio, Propane
View Y/N Yes
View Territorial
Roof Type Composition
Garage Yes
Building
Lot Description Cul-De-Sac, Dead End Street, Paved
Story OneAndOneHalf
Sewer Sewer Connected
Water Community, Private
New Construction No
Schools
Elementary Schools Chimacum Elem
Middle Schools Chimacum Mid
High Schools Chimacum High
School District Chimacum #49
Others
Senior Community No
Acceptable Financing Cash Out, Conventional
Listing Terms Cash Out, Conventional
Read Less Info
Want to know what your home might be worth? Contact us for a FREE valuation!

Our team is ready to help you sell your home for the highest possible price ASAP

"Three Trees" icon indicates a listing provided courtesy of NWMLS.
"My job is to find and attract mastery-based agents to the office, protect the culture, and make sure everyone is happy! "






