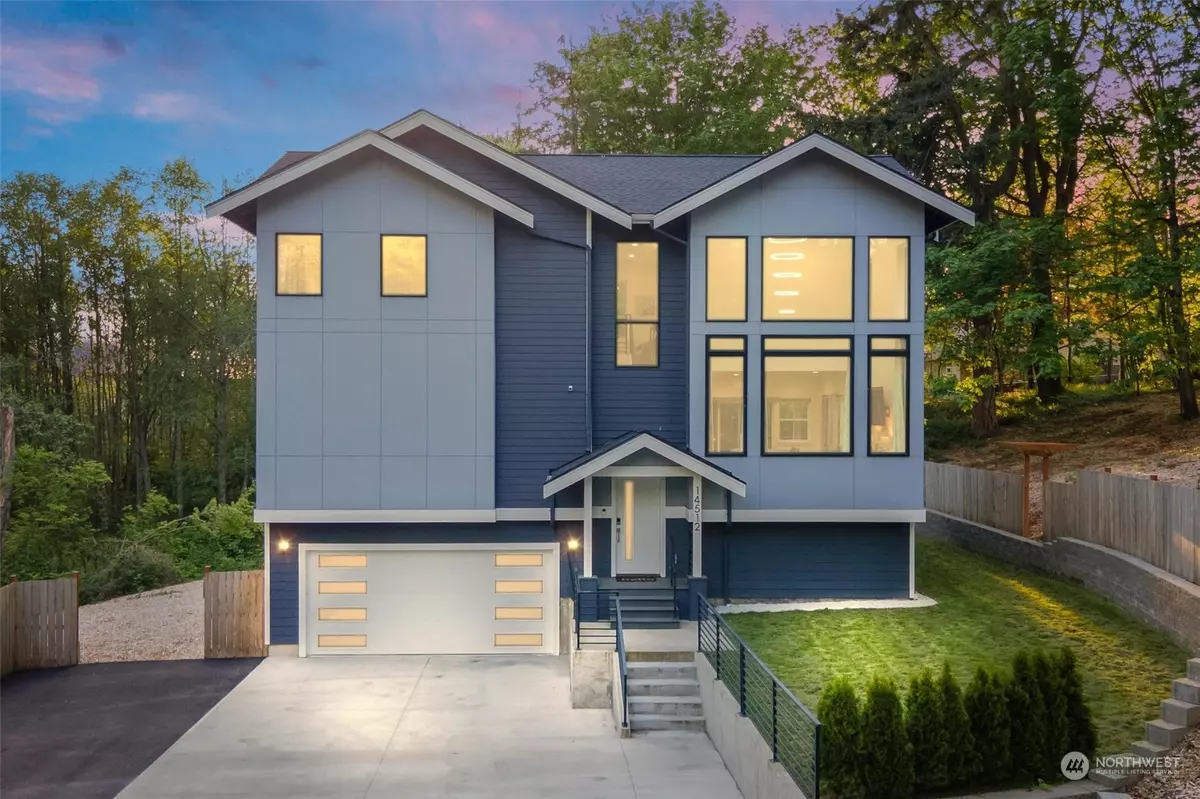Bought with Design Realty PRSI Inc
$1,175,000
$1,250,000
6.0%For more information regarding the value of a property, please contact us for a free consultation.
4 Beds
3.25 Baths
2,462 SqFt
SOLD DATE : 01/25/2024
Key Details
Sold Price $1,175,000
Property Type Single Family Home
Sub Type Residential
Listing Status Sold
Purchase Type For Sale
Square Footage 2,462 sqft
Price per Sqft $477
Subdivision Lynnwood
MLS Listing ID 2068035
Sold Date 01/25/24
Style 15 - Multi Level
Bedrooms 4
Full Baths 2
Half Baths 1
Year Built 2020
Annual Tax Amount $4,504
Lot Size 1.020 Acres
Lot Dimensions 170x270
Property Description
Not your avg new construction home! Rare oppty to experience the best of Pacific NW living in this modern 3 story home surrounded by your own 1+ acre park. Plant fruit trees and Gardens lots of space for whatever you like to do! Inside you will find sleek, modern finishes throughout. Main floor has an open layout that includes the Kitchen, guest bath & Great Room with a 2-story wall of windows. In the large owners' suite you will love the spa like en-suite which includes a jetted tub/steam shower for that therapeutic sauna experience. Top floor has 3 more large bedrooms, bathroom & laundry plus a flex space. The lower level has a 3/4 bath, huge Family room and another bonus room! Enjoy multiple spaces for entertaining or relaxing at home!
Location
State WA
County Snohomish
Area 740 - Everett/Mukilteo
Rooms
Main Level Bedrooms 1
Interior
Interior Features Ceramic Tile, Bath Off Primary, Double Pane/Storm Window, Dining Room, Jetted Tub, Vaulted Ceiling(s), Walk-In Closet(s), Walk-In Pantry, Water Heater
Flooring Ceramic Tile, Engineered Hardwood, Granite
Fireplace false
Appliance Dishwasher_, GarbageDisposal_, Microwave_, Refrigerator_, Washer
Exterior
Exterior Feature Cement Planked
Garage Spaces 2.0
Amenities Available Deck, Fenced-Fully, Fenced-Partially, High Speed Internet, Patio, RV Parking
Waterfront Description Creek
View Y/N Yes
View Partial, Territorial
Roof Type Composition
Garage Yes
Building
Lot Description Dead End Street, Paved
Story Multi/Split
Builder Name D&D Construction Corp
Sewer Septic Tank
Water Public
New Construction No
Schools
Elementary Schools Lake Stickney Elem
Middle Schools Voyager Mid
High Schools Mariner High
School District Mukilteo
Others
Senior Community No
Acceptable Financing Cash Out, Conventional, VA Loan
Listing Terms Cash Out, Conventional, VA Loan
Read Less Info
Want to know what your home might be worth? Contact us for a FREE valuation!

Our team is ready to help you sell your home for the highest possible price ASAP

"Three Trees" icon indicates a listing provided courtesy of NWMLS.
"My job is to find and attract mastery-based agents to the office, protect the culture, and make sure everyone is happy! "






