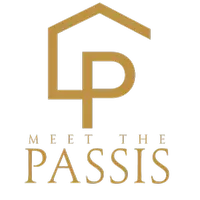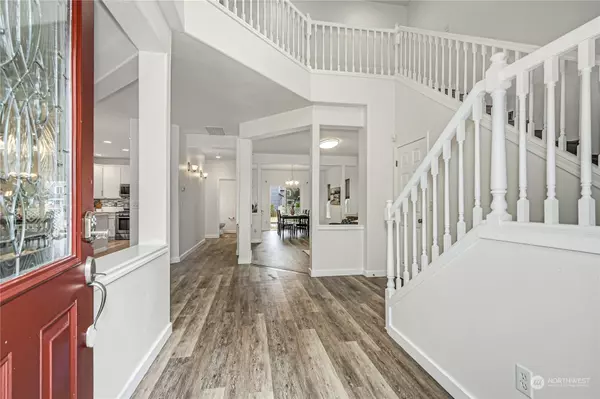Bought with eXp Realty
$940,000
$939,950
For more information regarding the value of a property, please contact us for a free consultation.
4 Beds
2.5 Baths
2,794 SqFt
SOLD DATE : 11/28/2023
Key Details
Sold Price $940,000
Property Type Single Family Home
Sub Type Residential
Listing Status Sold
Purchase Type For Sale
Square Footage 2,794 sqft
Price per Sqft $336
Subdivision Bothell
MLS Listing ID 2152503
Sold Date 11/28/23
Style 12 - 2 Story
Bedrooms 4
Full Baths 2
Half Baths 1
HOA Fees $30/mo
Year Built 2005
Annual Tax Amount $9,751
Lot Size 4,002 Sqft
Lot Dimensions 40X100
Property Description
Welcome to Copper Creek! Offering easy access to highways, parks, shopping, dining & sought after schools! Gorgeous 4br 2.5 bth, 2794 asf home nestled on a quiet street w/ample space for comfortable living! Lovely open floor plan w/EZ MAIN FLOOR ENTRANCE FROM BACK ALLEY. Updates incl brand new carpeting, fresh interior paint, brand new quartz countertops & under mount sinks, newly painted cabinets, stylish tiled backsplash, s/s apps & beautiful laminate hrdwds; fine entertainment decks overlook green space, sumptuous vaulted primary boasts juliet balcony & lux 5 pc en suite bth/walk-in +yard is low maint! 4th BR is lg vaulted bonus rm w/closet. Enjoy community playgrounds & trails, N Creek Park, nearby Elevated Sportz & Mill Creek Town Ctr!
Location
State WA
County Snohomish
Area 610 - Southeast Snohomish
Rooms
Basement None
Interior
Interior Features Ceramic Tile, Laminate Hardwood, Wall to Wall Carpet, Bath Off Primary, Double Pane/Storm Window, Dining Room, French Doors, High Tech Cabling, Skylight(s), Vaulted Ceiling(s), Walk-In Pantry, Fireplace, Water Heater
Flooring Ceramic Tile, Laminate, Vinyl, Carpet
Fireplaces Number 1
Fireplaces Type Gas
Fireplace true
Appliance Dishwasher_, GarbageDisposal_, Microwave_, Refrigerator_, StoveRange_
Exterior
Exterior Feature Stone, Wood, Wood Products
Garage Spaces 2.0
Community Features CCRs, Park, Playground, Trail(s)
Amenities Available Cable TV, Deck, Fenced-Partially, Gas Available, High Speed Internet, Patio
View Y/N Yes
View Territorial
Roof Type Composition
Garage Yes
Building
Lot Description Curbs, Dead End Street, Paved, Sidewalk
Story Two
Sewer Sewer Connected
Water Public
Architectural Style Northwest Contemporary
New Construction No
Schools
Elementary Schools Woodside Elem
Middle Schools Heatherwood Mid
High Schools Henry M. Jackson Hig
School District Everett
Others
Senior Community No
Acceptable Financing Cash Out, Conventional, FHA, VA Loan
Listing Terms Cash Out, Conventional, FHA, VA Loan
Read Less Info
Want to know what your home might be worth? Contact us for a FREE valuation!

Our team is ready to help you sell your home for the highest possible price ASAP

"Three Trees" icon indicates a listing provided courtesy of NWMLS.
"My job is to find and attract mastery-based agents to the office, protect the culture, and make sure everyone is happy! "






