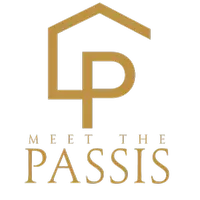Bought with Windermere Real Estate/East
$759,000
$749,900
1.2%For more information regarding the value of a property, please contact us for a free consultation.
5 Beds
2.25 Baths
2,860 SqFt
SOLD DATE : 09/15/2023
Key Details
Sold Price $759,000
Property Type Single Family Home
Sub Type Residential
Listing Status Sold
Purchase Type For Sale
Square Footage 2,860 sqft
Price per Sqft $265
Subdivision Lake Kathleen
MLS Listing ID 2140480
Sold Date 09/15/23
Style 14 - Split Entry
Bedrooms 5
Full Baths 1
Half Baths 1
Year Built 1963
Annual Tax Amount $6,802
Lot Size 0.340 Acres
Property Description
Nestled in the tranquil Lake Kathleen neighborhood of East Renton Highlands, this two-level home offers an abundance of space for comfort and entertaining, with immense natural light throughout. Step through your front door to spacious living room with a striking, refreshed fireplace. New kitchen flooring. Unleash your creativity in two vast multi-purpose recreation rooms that extend to the backyard, presenting endless opportunities for your design ideas to flourish. Spectacular location! Lake Kathleen just a short walk away. Benefit from the Issaquah school district and easy commute options to I-405 or Issaquah-Hobart Road, harmonizing suburban convenience with country living for the ideal lifestyle.
Location
State WA
County King
Area 350 - Renton/Highlands
Rooms
Basement Daylight
Main Level Bedrooms 2
Interior
Interior Features Wall to Wall Carpet, Bath Off Primary, Ceiling Fan(s), Double Pane/Storm Window, Dining Room, Vaulted Ceiling(s), Fireplace
Flooring Granite, Vinyl, Vinyl Plank, Carpet
Fireplaces Number 1
Fireplaces Type Wood Burning
Fireplace true
Appliance Dishwasher_, Microwave_, Refrigerator_, StoveRange_
Exterior
Exterior Feature Cement Planked, Wood, Wood Products
Amenities Available Deck
View Y/N Yes
View Territorial
Roof Type Torch Down
Building
Lot Description Corner Lot, Dead End Street, Drought Res Landscape, Paved
Story Multi/Split
Sewer Septic Tank
Water Public
Architectural Style Northwest Contemporary
New Construction No
Schools
Elementary Schools Briarwood Elem
Middle Schools Maywood Mid
High Schools Liberty Snr High
School District Issaquah
Others
Senior Community No
Acceptable Financing Cash Out, Conventional, FHA, VA Loan
Listing Terms Cash Out, Conventional, FHA, VA Loan
Read Less Info
Want to know what your home might be worth? Contact us for a FREE valuation!

Our team is ready to help you sell your home for the highest possible price ASAP

"Three Trees" icon indicates a listing provided courtesy of NWMLS.
"My job is to find and attract mastery-based agents to the office, protect the culture, and make sure everyone is happy! "






