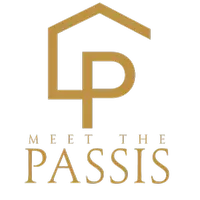Bought with KW North Sound
$890,000
$875,000
1.7%For more information regarding the value of a property, please contact us for a free consultation.
5 Beds
3.5 Baths
3,136 SqFt
SOLD DATE : 03/23/2023
Key Details
Sold Price $890,000
Property Type Single Family Home
Sub Type Residential
Listing Status Sold
Purchase Type For Sale
Square Footage 3,136 sqft
Price per Sqft $283
Subdivision Sunnyside
MLS Listing ID 2030770
Sold Date 03/23/23
Style 10 - 1 Story
Bedrooms 5
Full Baths 3
Half Baths 1
Year Built 1987
Annual Tax Amount $694
Lot Size 0.700 Acres
Property Description
Majestically tucked away on a shy acre hilltop oasis with Sound & mountain views in sought-after Sunnyside, this sprawling custom built 3,136 sq ft, 5 bedroom, 3.5 bath RAMBLER is a dream multigenerational/home business setting! Enjoy luxurious pleasures & fine finishes on a grand scale. Vaulted ceilings, solarium windows, oak hardwoods, porcelain floors, A/C & built-ins galore. Chef's kitchen with massive granite island & breakfast nook opens to family room with river rock gas fireplace. Huge Rec Room with wet-bar & MIL potential. Deluxe primary suite with lavish bath, private deck & spa. Gorgeous grounds with wrap-around view deck, fish pond, pool, shop, 3-car garage & RV parking, adjacent to dedicated neighborhood park with sports court!
Location
State WA
County Snohomish
Area 770 - Northwest Snohomish
Rooms
Basement None
Main Level Bedrooms 5
Interior
Interior Features Forced Air, Central A/C, Ceramic Tile, Hardwood, Wall to Wall Carpet, Second Primary Bedroom, Bath Off Primary, Built-In Vacuum, Double Pane/Storm Window, Dining Room, French Doors, Jetted Tub, Skylight(s), Solarium/Atrium, Vaulted Ceiling(s), Walk-In Closet(s), Walk-In Pantry, Wet Bar, FirePlace, Water Heater
Flooring Ceramic Tile, Hardwood, Stone, Carpet
Fireplaces Number 2
Fireplaces Type Gas
Fireplace true
Appliance Dishwasher_, Double Oven, Dryer, GarbageDisposal_, Microwave_, Refrigerator_, StoveRange_, Washer
Exterior
Exterior Feature Wood
Garage Spaces 3.0
Pool Above Ground
Community Features Park, Playground
Amenities Available Cable TV, Deck, Fenced-Partially, High Speed Internet, Hot Tub/Spa, Outbuildings, Patio, RV Parking, Shop
View Y/N Yes
View Mountain(s), Sound, Territorial
Roof Type Tile
Garage Yes
Building
Lot Description Cul-De-Sac, Dead End Street, Paved, Secluded, Sidewalk
Story One
Builder Name Custom
Sewer Sewer Connected
Water Public
Architectural Style Northwest Contemporary
New Construction No
Schools
Elementary Schools Sunnyside Elem
Middle Schools Marysville Mid
High Schools Marysville Getchell High
School District Marysville
Others
Senior Community No
Acceptable Financing Cash Out, Conventional, VA Loan
Listing Terms Cash Out, Conventional, VA Loan
Read Less Info
Want to know what your home might be worth? Contact us for a FREE valuation!

Our team is ready to help you sell your home for the highest possible price ASAP

"Three Trees" icon indicates a listing provided courtesy of NWMLS.
"My job is to find and attract mastery-based agents to the office, protect the culture, and make sure everyone is happy! "






