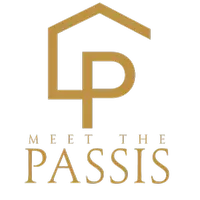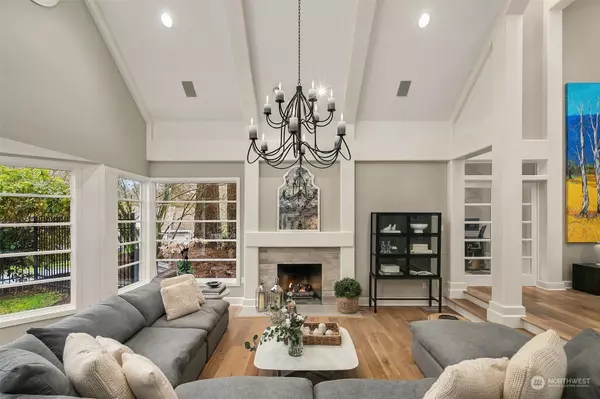Bought with COMPASS
$3,250,000
$3,450,000
5.8%For more information regarding the value of a property, please contact us for a free consultation.
4 Beds
4.5 Baths
5,860 SqFt
SOLD DATE : 02/28/2023
Key Details
Sold Price $3,250,000
Property Type Single Family Home
Sub Type Residential
Listing Status Sold
Purchase Type For Sale
Square Footage 5,860 sqft
Price per Sqft $554
Subdivision Gunshy Ridge
MLS Listing ID 2029026
Sold Date 02/28/23
Style 12 - 2 Story
Bedrooms 4
Full Baths 2
Half Baths 2
HOA Fees $68/ann
Year Built 1990
Annual Tax Amount $20,449
Lot Size 0.803 Acres
Property Description
Glamorous, meticulously renovated, urban farmhouse poised on a shy acre in prized Gunshy Ridge. A dramatic two-story entry welcomes you to a sun-filled neutral palette w/wide plank, driftwood-toned oak floors. The designer lighting is magazine worthy & curated details elevate this almost 6,000 sf home above the rest. A flexible floor plan for every lifestyle; 2 offices, gym, great room, gathering spaces & bonus. Remodeled kitchen w/Sub Zero, Viking, Miele, wine tower & inset cabinets. 4 bdrms w/vaulted ceilings, chandeliers & custom window treatments. Primary suite w/spa bath & dreamy walk-in closet overlooks the in-ground pool & patio inviting magical summers. This luxury home is move-in perfect, convenient to schools, MSFT & Bellevue.
Location
State WA
County King
Area 550 - Redmond/Carnation
Rooms
Basement None
Interior
Interior Features Forced Air, Ceramic Tile, Hardwood, Wall to Wall Carpet, Bath Off Primary, Double Pane/Storm Window, Dining Room, French Doors, Jetted Tub, Security System, Skylight(s), Vaulted Ceiling(s), Walk-In Closet(s), Wet Bar, Wired for Generator, FirePlace, Water Heater
Flooring Ceramic Tile, Hardwood, Carpet
Fireplaces Number 1
Fireplaces Type Gas
Fireplace true
Appliance Dishwasher_, Double Oven, Microwave_, Refrigerator_, StoveRange_
Exterior
Exterior Feature Wood
Garage Spaces 3.0
Pool In Ground
Community Features CCRs
Amenities Available Cable TV, Fenced-Partially, Gas Available, High Speed Internet, Patio
View Y/N No
Roof Type Cedar Shake
Garage Yes
Building
Lot Description Corner Lot, Paved
Story Two
Sewer Septic Tank
Water Community
New Construction No
Schools
Elementary Schools Dickinson Elem
Middle Schools Evergreen Middle
High Schools Eastlake High
School District Lake Washington
Others
Senior Community No
Acceptable Financing Cash Out, Conventional
Listing Terms Cash Out, Conventional
Read Less Info
Want to know what your home might be worth? Contact us for a FREE valuation!

Our team is ready to help you sell your home for the highest possible price ASAP

"Three Trees" icon indicates a listing provided courtesy of NWMLS.
"My job is to find and attract mastery-based agents to the office, protect the culture, and make sure everyone is happy! "






