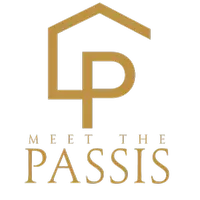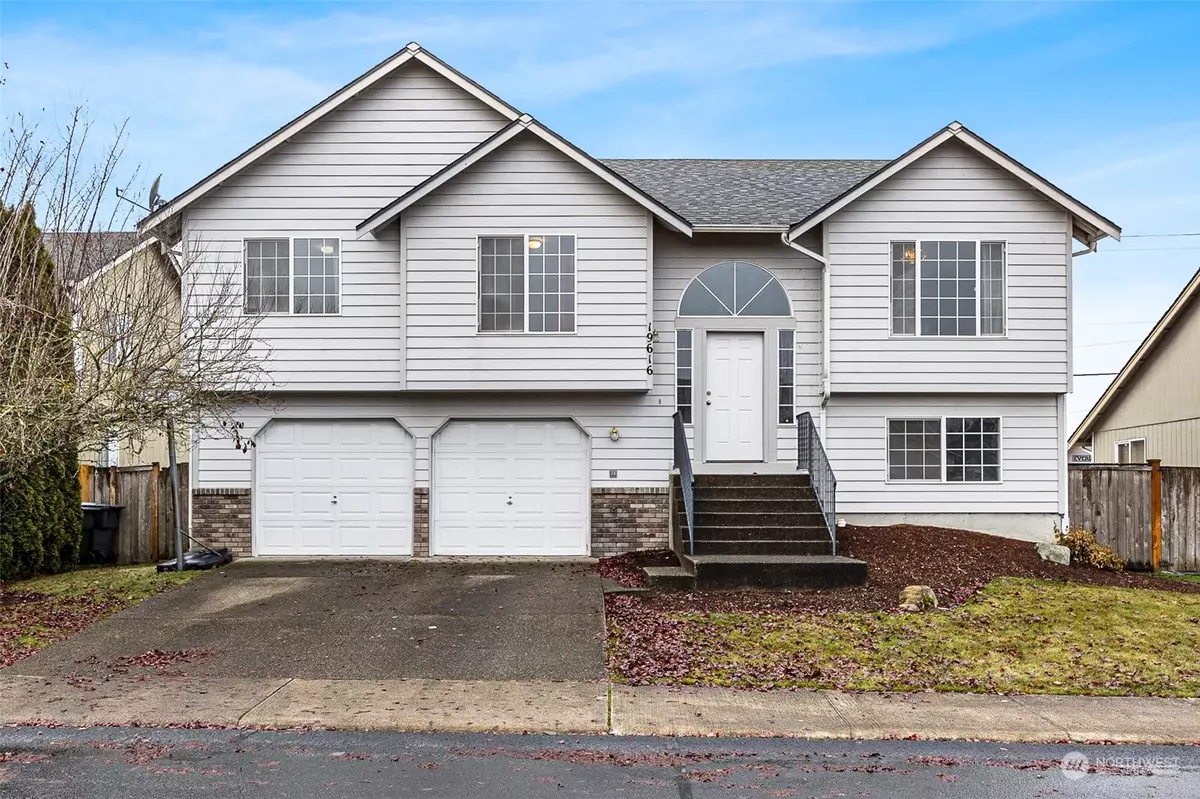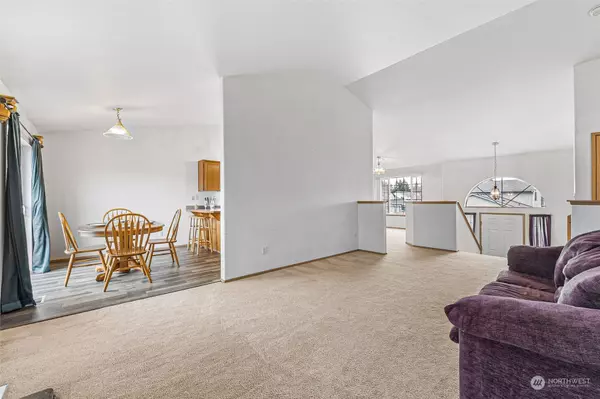Bought with Premier Real Estate Partners
$465,000
$459,000
1.3%For more information regarding the value of a property, please contact us for a free consultation.
5 Beds
2.5 Baths
2,395 SqFt
SOLD DATE : 02/01/2023
Key Details
Sold Price $465,000
Property Type Single Family Home
Sub Type Residential
Listing Status Sold
Purchase Type For Sale
Square Footage 2,395 sqft
Price per Sqft $194
Subdivision Spanaway
MLS Listing ID 2022012
Sold Date 02/01/23
Style 14 - Split Entry
Bedrooms 5
Full Baths 2
Half Baths 1
HOA Fees $39/mo
Year Built 2000
Annual Tax Amount $5,500
Lot Size 7,201 Sqft
Property Description
Lovely home in a gated community! This 5 bedroom, 2.5 bathroom home is offered 1st time to market in desirable community of Falcon Creek features park, sport court & picnic area. The home entry has hardwood laminate and a wide stairwell, living room with gas fireplace , formal dining room & spacious kitchen w/ new LVP floors, eating area includes all appliances.Newly finished deck off of kitchen eating area, exterior trim recently painted & front door. Primary bedroom, walk in closet, 5 piece Primary bath & soaking tub to enjoy! 2 additional bedrooms upstairs w/ full bathroom. The family room is located downstairs with oversized bedroom that could also be office/den, storage closet, laundry and spacious 2 car garage & 2 year new roof!
Location
State WA
County Pierce
Area 89 - Graham/Frederickson
Rooms
Basement None
Interior
Interior Features Forced Air, Wall to Wall Carpet, Bath Off Primary, Double Pane/Storm Window, Dining Room, Vaulted Ceiling(s), Walk-In Closet(s), FirePlace
Flooring Vinyl, Vinyl Plank, Carpet
Fireplaces Number 1
Fireplaces Type Gas
Fireplace true
Appliance Dishwasher_, Dryer, Microwave_, Refrigerator_, StoveRange_, Washer
Exterior
Exterior Feature Brick, Wood
Garage Spaces 2.0
Community Features CCRs, Park, Playground
Amenities Available Cable TV, Deck, Fenced-Fully, Gated Entry, High Speed Internet, Patio
View Y/N No
Roof Type Composition
Garage Yes
Building
Lot Description Curbs, Paved
Story Multi/Split
Builder Name Sounbuilt
Sewer Sewer Connected
Water Public
Architectural Style Northwest Contemporary
New Construction No
Schools
Elementary Schools Pioneer Vly Elem
Middle Schools Liberty Jh
High Schools Graham-Kapowsin High
School District Bethel
Others
Senior Community No
Acceptable Financing Assumable, Cash Out, Conventional, FHA, VA Loan
Listing Terms Assumable, Cash Out, Conventional, FHA, VA Loan
Read Less Info
Want to know what your home might be worth? Contact us for a FREE valuation!

Our team is ready to help you sell your home for the highest possible price ASAP

"Three Trees" icon indicates a listing provided courtesy of NWMLS.
"My job is to find and attract mastery-based agents to the office, protect the culture, and make sure everyone is happy! "






