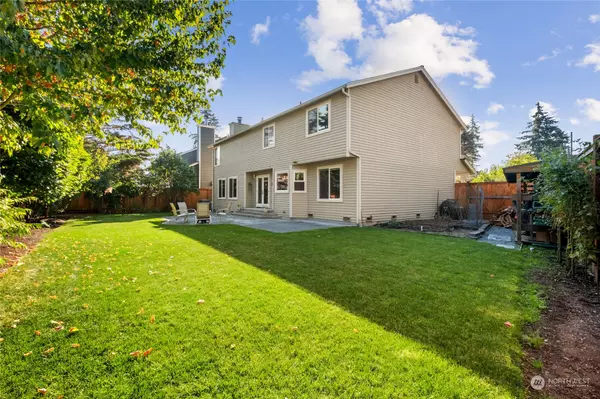Bought with Agencyone Realty South
$700,000
$724,000
3.3%For more information regarding the value of a property, please contact us for a free consultation.
5 Beds
2.5 Baths
3,050 SqFt
SOLD DATE : 12/21/2022
Key Details
Sold Price $700,000
Property Type Single Family Home
Sub Type Residential
Listing Status Sold
Purchase Type For Sale
Square Footage 3,050 sqft
Price per Sqft $229
Subdivision Covington
MLS Listing ID 1997994
Sold Date 12/21/22
Style 12 - 2 Story
Bedrooms 5
Full Baths 2
Half Baths 1
Annual Tax Amount $6,565
Lot Size 7,859 Sqft
Lot Dimensions .18 acres
Property Description
Amazing price drop!25k Sellers need to sell! Sip iced tea on the wraparound veranda in front! Located on a quiet cup de sac, this home is engineered to perfection! Check out the kitchen w/ drawers, not cabinets! The kitchen was designed by an engineer! Sprinklers on timer & sections! So many upgrades from the noise-free windows to the kitchen & more! See uploaded sheet for more! Livingroom w/bay windows, formal dining area compliments the eat-in kitchen w/another large bonus or den! Upstairs you will find huge primary w/extra closets & bathroom! 3 large BR w/ another full BA and a super large 5th BR or bonus room! Backyard has privacy 7ft fencing w/room for swing set, adult relaxation, & dog run! Minutes from Tahoma school district. No hoa!
Location
State WA
County King
Area 320 - Black Diamond/Maple Valley
Rooms
Basement None
Interior
Interior Features Forced Air, Hardwood, Wall to Wall Carpet, Bath Off Primary, Ceiling Fan(s), Double Pane/Storm Window, Dining Room, French Doors, Walk-In Closet(s), FirePlace
Flooring Hardwood, Carpet
Fireplaces Number 1
Fireplaces Type Wood Burning
Fireplace true
Appliance Dishwasher_, Dryer, GarbageDisposal_, Microwave_, Refrigerator_, StoveRange_, Washer
Exterior
Exterior Feature Wood
Garage Spaces 2.0
Utilities Available Cable Connected, High Speed Internet, Sewer Connected, Electric, Natural Gas Connected
Amenities Available Cable TV, Dog Run, Fenced-Fully, High Speed Internet, Patio, Sprinkler System
View Y/N No
Roof Type Composition
Garage Yes
Building
Lot Description Cul-De-Sac, Paved
Story Two
Sewer Sewer Connected
Water Public
New Construction No
Schools
Elementary Schools Jenkins Creek Elem
Middle Schools Cedar Heights Jnr Hi
High Schools Kentlake High
School District Kent
Others
Senior Community No
Acceptable Financing Cash Out, Conventional, FHA, VA Loan
Listing Terms Cash Out, Conventional, FHA, VA Loan
Read Less Info
Want to know what your home might be worth? Contact us for a FREE valuation!

Our team is ready to help you sell your home for the highest possible price ASAP

"Three Trees" icon indicates a listing provided courtesy of NWMLS.
"My job is to find and attract mastery-based agents to the office, protect the culture, and make sure everyone is happy! "






