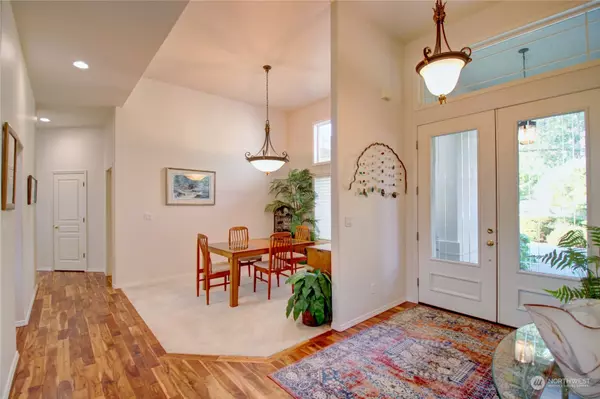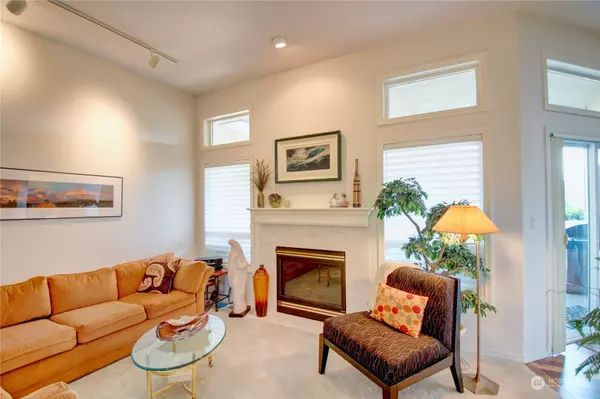Bought with Windermere RE North, Inc.
$800,000
$820,000
2.4%For more information regarding the value of a property, please contact us for a free consultation.
3 Beds
2.5 Baths
2,439 SqFt
SOLD DATE : 12/16/2022
Key Details
Sold Price $800,000
Property Type Single Family Home
Sub Type Residential
Listing Status Sold
Purchase Type For Sale
Square Footage 2,439 sqft
Price per Sqft $328
Subdivision Eaglemont
MLS Listing ID 2007767
Sold Date 12/16/22
Style 10 - 1 Story
Bedrooms 3
Full Baths 2
Half Baths 1
HOA Fees $55/qua
Year Built 1999
Annual Tax Amount $7,167
Lot Size 0.310 Acres
Lot Dimensions 160x70.8x108.3x123.9
Property Description
Stunning contemporary home with an amazing two-story foyer that provides the ‘wow' factor upon entry. This home has it all, formal dining and eat-in space in the kitchen, fabulous floors; even the conveniently appointed kitchen has a view. Glass blocks in the owner's primary suite bath; enhances the beauty and enjoyment yet allows for privacy. The owner's suite bath also offers a jetted tub, separate shower, dual sink vanity with plenty of counter space and storage. Moving into the suite there is also a walk-in closet, a sliding door to the covered patio, plush carpet, and a truly remarkable high ceiling. Both the living and family room feature a natural gas fireplace with an elegant mantel and large windows to take in the territorial view.
Location
State WA
County Skagit
Area 835 - Mount Vernon
Rooms
Basement None
Main Level Bedrooms 3
Interior
Interior Features Central A/C, Forced Air, Ceramic Tile, Hardwood, Laminate, Wall to Wall Carpet, Bath Off Primary, Double Pane/Storm Window, Dining Room, Vaulted Ceiling(s), Walk-In Closet(s), FirePlace, Water Heater
Flooring Ceramic Tile, Hardwood, Laminate, Carpet
Fireplaces Number 1
Fireplaces Type Gas
Fireplace true
Appliance Dishwasher_, Double Oven, Dryer, GarbageDisposal_, Microwave_, Refrigerator_, StoveRange_, Washer
Exterior
Exterior Feature Stucco
Garage Spaces 3.0
Community Features CCRs
Utilities Available Cable Connected, High Speed Internet, Natural Gas Available, Sewer Connected, Natural Gas Connected, Common Area Maintenance
Amenities Available Cable TV, Gas Available, High Speed Internet, Patio
View Y/N Yes
View See Remarks, Territorial
Roof Type Composition
Garage Yes
Building
Lot Description Curbs, Open Space, Paved, Sidewalk
Story One
Sewer Sewer Connected
Water Public
Architectural Style Contemporary
New Construction No
Schools
Elementary Schools Little Mtn Elem
Middle Schools Mount Baker Mid
High Schools Mount Vernon High
School District Mount Vernon
Others
Senior Community No
Acceptable Financing Cash Out, Conventional
Listing Terms Cash Out, Conventional
Read Less Info
Want to know what your home might be worth? Contact us for a FREE valuation!

Our team is ready to help you sell your home for the highest possible price ASAP

"Three Trees" icon indicates a listing provided courtesy of NWMLS.
"My job is to find and attract mastery-based agents to the office, protect the culture, and make sure everyone is happy! "






