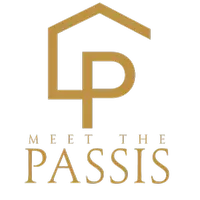Bought with eXp Realty
$830,000
$859,950
3.5%For more information regarding the value of a property, please contact us for a free consultation.
4 Beds
2.5 Baths
2,458 SqFt
SOLD DATE : 10/14/2022
Key Details
Sold Price $830,000
Property Type Single Family Home
Sub Type Residential
Listing Status Sold
Purchase Type For Sale
Square Footage 2,458 sqft
Price per Sqft $337
Subdivision Tacoma
MLS Listing ID 1974204
Sold Date 10/14/22
Style 10 - 1 Story
Bedrooms 4
Full Baths 2
Half Baths 1
HOA Fees $4/ann
Year Built 1994
Annual Tax Amount $8,120
Lot Size 1.560 Acres
Property Sub-Type Residential
Property Description
Spacious and gracious! Private driveway leads into this custom-built home with exceptional living space. Well-maintained home nestled in a park-like setting. Picturesque scenery of the stunning landscaped verdant yard from every window! Great floor plan - a perfect blend of formal rooms (Living room w/ gas fireplace and formal Dining room), and large open concept kitchen w/ a big island, eating area and big Bonus room w/ 2nd fireplace. Great for entertaining! Bright and cheery kitchen w/ granite countertops, upgraded stainless appliances. Primary bedroom w/ 5-piece bathroom, skylight & walk-in closet. Covered deck for gatherings. Hard-to-find 6-car garage w/ a workshop, 220 volts! Perfect for car enthusiasts or wood worker! Tons of parking!
Location
State WA
County Pierce
Area 68 - Parkland
Rooms
Main Level Bedrooms 4
Interior
Interior Features Forced Air, Central A/C, Ceramic Tile, Hardwood, Wall to Wall Carpet, Wired for Generator, Bath Off Primary, Built-In Vacuum, Ceiling Fan(s), Double Pane/Storm Window, Sprinkler System, Dining Room, French Doors, Jetted Tub, Security System, Skylight(s), Walk-In Closet(s), FirePlace
Flooring Ceramic Tile, Hardwood, Vinyl, Carpet
Fireplaces Number 2
Fireplaces Type Gas
Fireplace true
Appliance Dishwasher_, Dryer, Microwave_, Refrigerator_, StoveRange_, Washer
Exterior
Exterior Feature Brick, Wood, Wood Products
Garage Spaces 6.0
Community Features CCRs
Utilities Available Cable Connected, Natural Gas Available, Septic System, Sewer Connected, Electric, Natural Gas Connected, Common Area Maintenance
Amenities Available Cable TV, Deck, Fenced-Partially, Gas Available, Outbuildings, Patio, RV Parking, Shop, Sprinkler System
View Y/N No
Roof Type Composition
Garage Yes
Building
Lot Description Cul-De-Sac, Dead End Street, Paved, Secluded
Story One
Sewer Septic Tank, Sewer Connected
Water Public
Architectural Style Northwest Contemporary
New Construction No
Schools
Elementary Schools Naches Trail Elem
Middle Schools Spanaway Jnr High
High Schools Spanaway Lake High
School District Bethel
Others
Senior Community No
Acceptable Financing Cash Out, Conventional, FHA
Listing Terms Cash Out, Conventional, FHA
Read Less Info
Want to know what your home might be worth? Contact us for a FREE valuation!

Our team is ready to help you sell your home for the highest possible price ASAP

"Three Trees" icon indicates a listing provided courtesy of NWMLS.
"My job is to find and attract mastery-based agents to the office, protect the culture, and make sure everyone is happy! "

