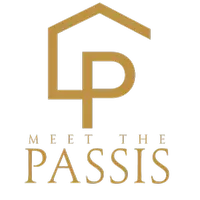Bought with Windermere Real Estate/East
$780,000
$799,900
2.5%For more information regarding the value of a property, please contact us for a free consultation.
4 Beds
2.5 Baths
2,044 SqFt
SOLD DATE : 09/08/2022
Key Details
Sold Price $780,000
Property Type Single Family Home
Sub Type Residential
Listing Status Sold
Purchase Type For Sale
Square Footage 2,044 sqft
Price per Sqft $381
Subdivision Fairwood Greens
MLS Listing ID 1963669
Sold Date 09/08/22
Style 13 - Tri-Level
Bedrooms 4
Full Baths 1
HOA Fees $27/mo
Year Built 1980
Annual Tax Amount $7,224
Lot Size 7,210 Sqft
Property Description
Impeccably renovated Fairwood Greens gem w/ modern finishes & stunning curb appeal. High end landscape leads to main floor entry & flows to a spacious living rm complete w/ fireplace. Walnut colored laminate floors throughout! Updated kitchen showcases quartz counters, shaker cabinets, floating shelves & farmhouse sink! Kitchen overlooks a spacious backyard complete w/ patio & pergola made for entertaining. Airy primary bedrm w/ spa like en-suite, 2 additional bedrms,& a full bathrm complete the upstairs. Downstairs offers a large family room, 4th bedrm, & tastefully updated 3/4 bath /utility room. Crawl space features huge storage rm w/built-in shelves. Central A/C, 24-hr security, miles of nearby trails & desirable schools-- Welcome home!
Location
State WA
County King
Area 340 - Renton/Benson Hill
Rooms
Basement Finished
Interior
Interior Features Forced Air, Central A/C, Ceramic Tile, Laminate, Bath Off Primary, Double Pane/Storm Window, Dining Room, Vaulted Ceiling(s), FirePlace, Water Heater
Flooring Ceramic Tile, Laminate
Fireplaces Number 1
Fireplaces Type Wood Burning
Fireplace true
Appliance Dishwasher_, Dryer, GarbageDisposal_, Microwave_, Refrigerator_, StoveRange_, Washer
Exterior
Exterior Feature Wood
Garage Spaces 2.0
Community Features CCRs, Park, Playground
Utilities Available Cable Connected, High Speed Internet, Natural Gas Available, Sewer Connected, Natural Gas Connected
Amenities Available Cable TV, Fenced-Fully, Gas Available, High Speed Internet, Patio
View Y/N Yes
View Territorial
Roof Type Composition
Garage Yes
Building
Lot Description Cul-De-Sac, Dead End Street, Paved, Sidewalk
Story Three Or More
Sewer Sewer Connected
Water Public
New Construction No
Schools
Elementary Schools Fairwood Elem
Middle Schools Northwood Jnr High
High Schools Kentridge High
School District Kent
Others
Senior Community No
Acceptable Financing Cash Out, Conventional, FHA, VA Loan
Listing Terms Cash Out, Conventional, FHA, VA Loan
Read Less Info
Want to know what your home might be worth? Contact us for a FREE valuation!

Our team is ready to help you sell your home for the highest possible price ASAP

"Three Trees" icon indicates a listing provided courtesy of NWMLS.
"My job is to find and attract mastery-based agents to the office, protect the culture, and make sure everyone is happy! "






