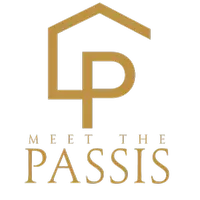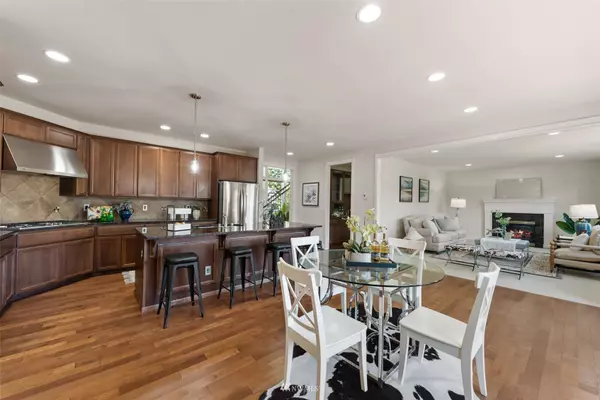Bought with Windermere Real Estate M2 LLC
$1,700,000
$1,559,000
9.0%For more information regarding the value of a property, please contact us for a free consultation.
4 Beds
2.5 Baths
3,446 SqFt
SOLD DATE : 08/19/2022
Key Details
Sold Price $1,700,000
Property Type Single Family Home
Sub Type Residential
Listing Status Sold
Purchase Type For Sale
Square Footage 3,446 sqft
Price per Sqft $493
Subdivision Brier
MLS Listing ID 1967076
Sold Date 08/19/22
Style 12 - 2 Story
Bedrooms 4
Full Baths 2
Half Baths 1
HOA Fees $65/mo
Year Built 2012
Annual Tax Amount $8,605
Lot Size 0.290 Acres
Property Description
Welcome to this beautiful home in the amazing Sunbrook community with 28 homes on spacious lots. Contemporary floor plan is entertainment perfection! It greets you with double story architectural elegance with designer accents. Main level Guest Bdrm/Office. Living & Family Room are delightful fireside retreats! Open concept kitchen of SS appliances, slab granite! Double door Master Suite w/ luxury designer features and an office/gym. Upstairs bonus room can serve as fifth bedroom! Exterior features of grand deck for BBQ/entertainment, fenced level lawn & potential garden spaces! Three-Car Garage With Extra bonus space. Premium community, broad avenues & neighborhood playground! Excellent scoring school district. Pre-inspection attached.
Location
State WA
County Snohomish
Area 730 - Southwest Snohomish
Rooms
Basement None
Interior
Interior Features Forced Air, Ceramic Tile, Hardwood, Wall to Wall Carpet, Double Pane/Storm Window, Sprinkler System, Vaulted Ceiling(s), Walk-In Closet(s), Wired for Generator, FirePlace, Water Heater
Flooring Ceramic Tile, Hardwood, Carpet
Fireplaces Number 1
Fireplaces Type Gas
Fireplace true
Appliance Dishwasher_, Double Oven, Dryer, GarbageDisposal_, Microwave_, Refrigerator_, StoveRange_, Washer
Exterior
Exterior Feature Stone, Wood
Garage Spaces 3.0
Community Features CCRs
Utilities Available Sewer Connected, Electric, Natural Gas Connected, Common Area Maintenance
Amenities Available Deck, Fenced-Fully, Patio, Sprinkler System
View Y/N Yes
View Territorial
Roof Type Composition
Garage Yes
Building
Lot Description Corner Lot, Paved, Sidewalk
Story Two
Sewer Sewer Connected
Water Public
Architectural Style Craftsman
New Construction No
Schools
Elementary Schools Lockwood Elem
Middle Schools Kenmore Middle School
High Schools Bothell Hs
School District Northshore
Others
Senior Community No
Acceptable Financing Cash Out, Conventional
Listing Terms Cash Out, Conventional
Read Less Info
Want to know what your home might be worth? Contact us for a FREE valuation!

Our team is ready to help you sell your home for the highest possible price ASAP

"Three Trees" icon indicates a listing provided courtesy of NWMLS.
"My job is to find and attract mastery-based agents to the office, protect the culture, and make sure everyone is happy! "






