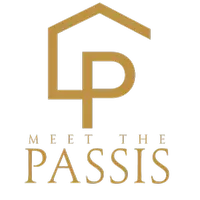Bought with COMPASS
$2,750,000
$2,488,000
10.5%For more information regarding the value of a property, please contact us for a free consultation.
4 Beds
3 Baths
3,570 SqFt
SOLD DATE : 07/28/2022
Key Details
Sold Price $2,750,000
Property Type Single Family Home
Sub Type Residential
Listing Status Sold
Purchase Type For Sale
Square Footage 3,570 sqft
Price per Sqft $770
Subdivision Innis Arden
MLS Listing ID 1942435
Sold Date 07/28/22
Style 16 - 1 Story w/Bsmnt.
Bedrooms 4
Full Baths 2
Half Baths 2
HOA Fees $61/ann
Year Built 1955
Annual Tax Amount $14,408
Lot Size 0.381 Acres
Lot Dimensions 158x115x133x125
Property Description
Incredible Innis Arden Views & Lifestyle! Pride of ownership reflected throughout w/brand new windows, siding, gutters, paint, cable railing, furnace & AC. Enjoy the open concept two island kitchen w/Viking & Dacor. Sweeping, expansive views of the Olympics, Sound & Ferries. Main floor primary suite w/view & luxurious quartz spa bathroom. Lower level has 2nd primary ensuite, 2 large flex rooms & spacious laundry/craft room. Multigenerational potential w/separate entry. Quality finishes throughout! Bask in the privacy surrounded by mature, curated gardens & spa. The Innis Arden community offers clubhouse, open space, park, playground, private nature trails, pickle ball/tennis, beach access & for an additional fee, a year-round swimming pool.
Location
State WA
County King
Area 715 - Richmond Beach/Shoreline
Rooms
Basement Daylight, Finished
Main Level Bedrooms 3
Interior
Interior Features Central A/C, Tankless Water Heater, Ceramic Tile, Concrete, Hardwood, Wall to Wall Carpet, Bamboo/Cork, Second Primary Bedroom, Wired for Generator, Bath Off Primary, Double Pane/Storm Window, Dining Room, Hot Tub/Spa, Security System, Walk-In Pantry, FirePlace, Water Heater
Flooring Bamboo/Cork, Ceramic Tile, Concrete, Hardwood, Carpet
Fireplaces Number 1
Fireplace true
Appliance Dishwasher_, Dryer, GarbageDisposal_, Microwave_, Refrigerator_, StoveRange_, Washer
Exterior
Exterior Feature Cement Planked, Stone
Garage Spaces 2.0
Community Features CCRs, Club House, Community Waterfront/Pvt Beach, Park, Playground, TennisCourts, Trail(s)
Utilities Available Cable Connected, High Speed Internet, Natural Gas Available, Sewer Connected, Electric, Natural Gas Connected, Common Area Maintenance
Amenities Available Cable TV, Deck, Fenced-Fully, Gas Available, High Speed Internet, Hot Tub/Spa, Irrigation, Patio, Shop, Sprinkler System
View Y/N Yes
View Mountain(s), Sound, Strait, Territorial
Roof Type Composition
Garage Yes
Building
Lot Description Open Space, Paved
Story One
Sewer Sewer Connected
Water Public
Architectural Style Traditional
New Construction No
Schools
Elementary Schools Highland Terrace Ele
Middle Schools Albert Einstein Mid
High Schools Shorewood High
School District Shoreline
Others
Senior Community No
Acceptable Financing Cash Out, Conventional
Listing Terms Cash Out, Conventional
Read Less Info
Want to know what your home might be worth? Contact us for a FREE valuation!

Our team is ready to help you sell your home for the highest possible price ASAP

"Three Trees" icon indicates a listing provided courtesy of NWMLS.
"My job is to find and attract mastery-based agents to the office, protect the culture, and make sure everyone is happy! "






