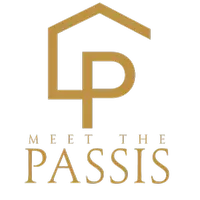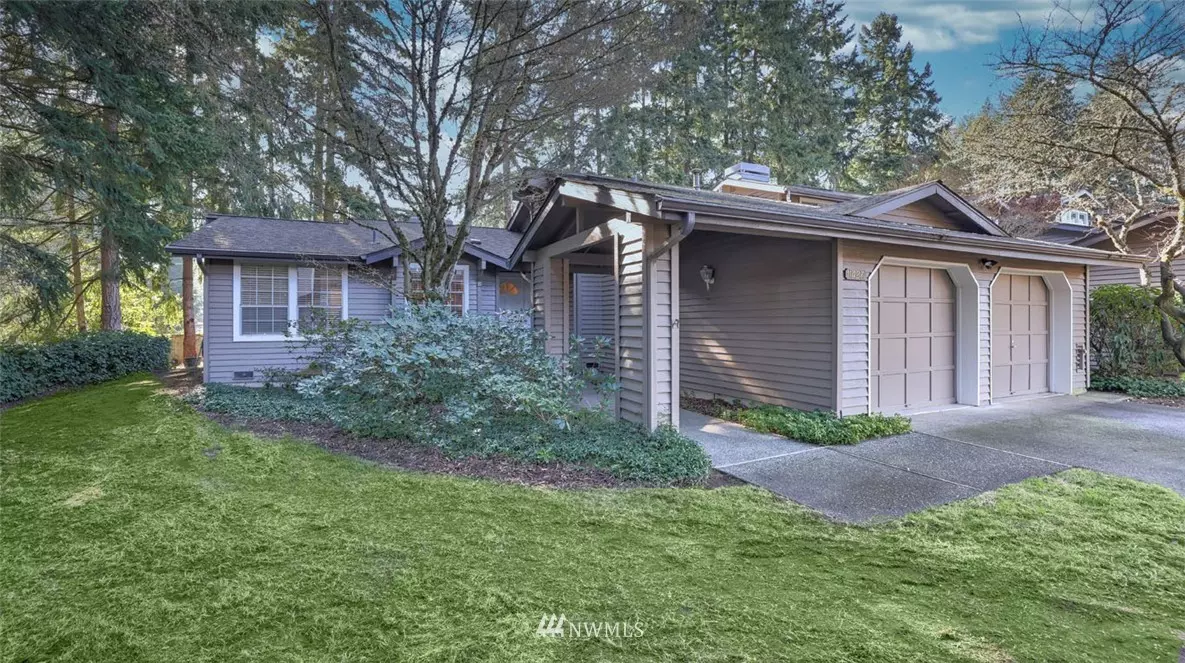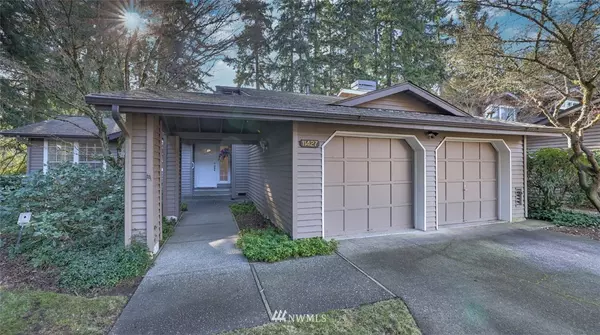Bought with Keller Williams Realty PS
$775,000
$750,000
3.3%For more information regarding the value of a property, please contact us for a free consultation.
2 Beds
1.75 Baths
1,320 SqFt
SOLD DATE : 03/14/2022
Key Details
Sold Price $775,000
Property Type Single Family Home
Sub Type Residential
Listing Status Sold
Purchase Type For Sale
Square Footage 1,320 sqft
Price per Sqft $587
Subdivision Newport Hills
MLS Listing ID 1887572
Sold Date 03/14/22
Style 32 - Townhouse
Bedrooms 2
Full Baths 1
HOA Fees $600/mo
Year Built 1986
Annual Tax Amount $4,959
Lot Size 2,960 Sqft
Property Description
Highly desired 2 bed, 2 bath townhome w/attached two-car garage on a private lot. Sought-after single-story floorplan has very few steps. Vaulted ceilings & oversized windows let the light stream in. The living rm has a warm gas log fireplace, and dining area with built ins. All new window treatments & baseboards. Open & bright kitchen w/composite counters, SS appls, & quality vent. Small family rm with a built-in desk -perfect for a home office area. Primary bedrm w/slider to a 2nd patio and spa-like bath featuring Italian marble & and a luxury tub and shower combo. Updated full bath and 2nd bedrm. W/D stay. Sunny and private backyard, clubhouse, pool & tennis court. Strong HOA, cedar siding, comp roof, newer furnace & hot water heater.
Location
State WA
County King
Area 500 - East Side/South Of I-90
Rooms
Basement None
Main Level Bedrooms 2
Interior
Interior Features Forced Air, Ceramic Tile, Laminate Hardwood, Wall to Wall Carpet, Bath Off Primary, Ceiling Fan(s), Double Pane/Storm Window, Dining Room, Vaulted Ceiling(s), Walk-In Pantry, FirePlace, Water Heater
Flooring Ceramic Tile, Laminate, Carpet
Fireplaces Number 1
Fireplace true
Appliance Dishwasher_, Dryer, GarbageDisposal_, Refrigerator_, StoveRange_, Washer
Exterior
Exterior Feature Wood
Garage Spaces 2.0
Pool Community
Community Features CCRs, Club House, TennisCourts
Utilities Available Sewer Connected, Natural Gas Connected, CableTV_, Common Area Maintenance, Road Maintenance
Amenities Available Athletic Court, Fenced-Partially, Patio, Sprinkler System
View Y/N Yes
View Territorial
Roof Type Composition
Garage Yes
Building
Lot Description Curbs, Paved
Story Multi/Split
Sewer Sewer Connected
Water Public
Architectural Style Contemporary
New Construction No
Schools
Elementary Schools Hazelwood Elem
Middle Schools Risdon Middle School
High Schools Hazen Snr High
School District Renton
Others
Senior Community No
Acceptable Financing Cash Out, Conventional
Listing Terms Cash Out, Conventional
Read Less Info
Want to know what your home might be worth? Contact us for a FREE valuation!

Our team is ready to help you sell your home for the highest possible price ASAP

"Three Trees" icon indicates a listing provided courtesy of NWMLS.
"My job is to find and attract mastery-based agents to the office, protect the culture, and make sure everyone is happy! "






