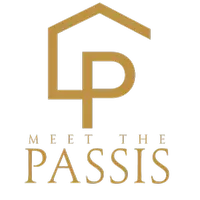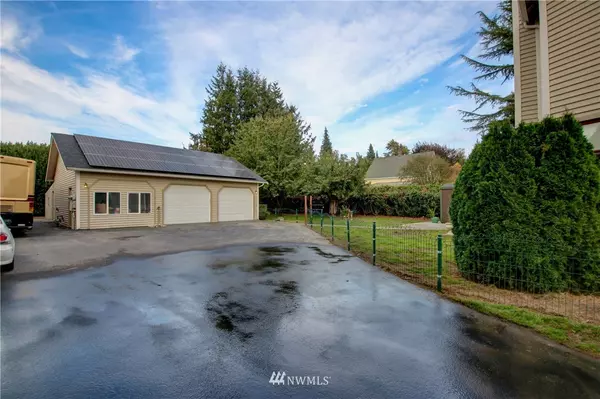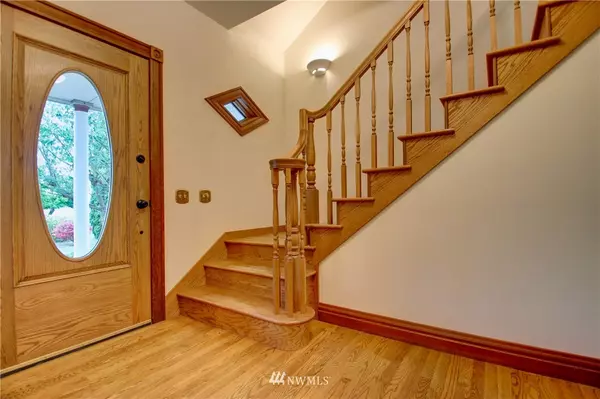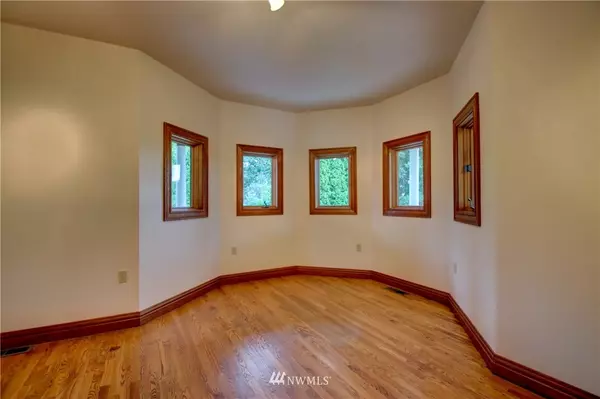Bought with John L. Scott Mukilteo
$655,000
$679,000
3.5%For more information regarding the value of a property, please contact us for a free consultation.
3 Beds
2.75 Baths
1,954 SqFt
SOLD DATE : 03/08/2022
Key Details
Sold Price $655,000
Property Type Single Family Home
Sub Type Residential
Listing Status Sold
Purchase Type For Sale
Square Footage 1,954 sqft
Price per Sqft $335
Subdivision West Mount Vernon
MLS Listing ID 1849248
Sold Date 03/08/22
Style 12 - 2 Story
Bedrooms 3
Full Baths 2
Year Built 1989
Annual Tax Amount $7,672
Lot Size 0.480 Acres
Property Description
Victorian Home on Shy 1/2 Acre Private Lot. It appears to be a 1900's Victorian, but you'll love that this custom-built 1954SF, 3BR, 2,3/4BA charmer is thoroughly modern yet quite authentic. A cool copper weather vane tops the spire, a 400SF covered porch greets you and once inside, the rich oak, handsome woodwork, elegant rooms, and thoughtful layout will delight. Relax in the country kitchen, bright nook, parlor/dining room and formal living room. The primary has a nice sitting area under the vaulted turret, tile bathroom w jet tub and huge walk-in. Large detached garage with lots of bonuses: loft, studio w 1/2 bath, sep finished room, plus a finished shop/crafts area w heat. RV pad. Private fenced yard w mature landscape. Solar energy!
Location
State WA
County Skagit
Area 835 - Mount Vernon
Rooms
Basement None
Interior
Interior Features Forced Air, Ceramic Tile, Hardwood, Laminate, Wall to Wall Carpet, Bath Off Primary, Ceiling Fan(s), Double Pane/Storm Window, Dining Room, French Doors, Jetted Tub, Vaulted Ceiling(s), Walk-In Closet(s), Water Heater
Flooring Ceramic Tile, Hardwood, Laminate, Vinyl, Carpet
Fireplace false
Appliance Dishwasher_, Dryer, Microwave_, Refrigerator_, StoveRange_, Washer
Exterior
Exterior Feature Wood
Garage Spaces 2.0
Utilities Available Cable Connected, High Speed Internet, Natural Gas Available, Septic System, Natural Gas Connected
Amenities Available Cable TV, Fenced-Partially, Gas Available, High Speed Internet, Outbuildings, Patio, RV Parking, Shop
View Y/N Yes
View Territorial
Roof Type Composition
Garage Yes
Building
Lot Description Paved
Story Two
Sewer Septic Tank
Water Public
Architectural Style Victorian
New Construction No
Schools
Elementary Schools Buyer To Verify
Middle Schools Buyer To Verify
High Schools Mount Vernon High
School District Mount Vernon
Others
Senior Community No
Acceptable Financing Cash Out, Conventional, VA Loan
Listing Terms Cash Out, Conventional, VA Loan
Read Less Info
Want to know what your home might be worth? Contact us for a FREE valuation!

Our team is ready to help you sell your home for the highest possible price ASAP

"Three Trees" icon indicates a listing provided courtesy of NWMLS.
"My job is to find and attract mastery-based agents to the office, protect the culture, and make sure everyone is happy! "






