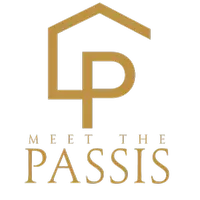Bought with Every Door Real Estate
$836,815
$700,000
19.5%For more information regarding the value of a property, please contact us for a free consultation.
4 Beds
2.5 Baths
2,359 SqFt
SOLD DATE : 06/11/2021
Key Details
Sold Price $836,815
Property Type Single Family Home
Sub Type Residential
Listing Status Sold
Purchase Type For Sale
Square Footage 2,359 sqft
Price per Sqft $354
Subdivision Talbot Hill
MLS Listing ID 1771676
Sold Date 06/11/21
Style 12 - 2 Story
Bedrooms 4
Full Baths 2
Half Baths 1
HOA Fees $33/mo
Year Built 2012
Annual Tax Amount $7,045
Lot Size 4,066 Sqft
Property Description
Unapologetically chic MainVue home on Talbot Hill! Light filled, innovative floorplan featuring over $65K in luxury amenities. Gorgeous custom front door & grand entry. Spacious den w/French doors for the work from home lifestyle. Modern kitchen, always ready to entertain w/supersized island, SS appliances, butler's pantry & ample dining area. Two oversized sliders bring the outdoors in and expand your living space to the signature Outdoor Room w/gas fireplace. Master Suite flaunts territorial & sunset views, walk-in closet w/custom organizers & lush bath. Upstairs loft creates cozy study or playroom. Refreshed exterior paint & landscaping! Cool A/C! Private fenced yard. Built Green efficiency. Minutes to shopping & services! Kent Schools.
Location
State WA
County King
Area 340 - Renton/Benson Hill
Rooms
Basement None
Interior
Flooring Ceramic Tile, Laminate, Carpet
Fireplaces Number 2
Fireplace true
Appliance Dishwasher_, Dryer, GarbageDisposal_, Microwave_, RangeOven_, Refrigerator_, Washer
Exterior
Exterior Feature Cement Planked, Stucco
Garage Spaces 2.0
Community Features CCRs, Playground_
Utilities Available Cable Connected, High Speed Internet, Sewer Connected, Electric, Natural Gas Connected, Common Area Maintenance
Amenities Available Cable TV, Deck, Fenced-Fully, High Speed Internet, Patio
View Y/N Yes
View Mountain(s), Territorial
Roof Type Composition
Garage Yes
Building
Lot Description Curbs, Paved
Story Two
Builder Name MainVue
Sewer Sewer Connected
Water Public
Architectural Style Contemporary
New Construction No
Schools
Elementary Schools Springbrook Elem
Middle Schools Meeker Jnr High
High Schools Kentridge High
School District Kent
Others
Senior Community No
Acceptable Financing Cash Out, Conventional
Listing Terms Cash Out, Conventional
Read Less Info
Want to know what your home might be worth? Contact us for a FREE valuation!

Our team is ready to help you sell your home for the highest possible price ASAP

"Three Trees" icon indicates a listing provided courtesy of NWMLS.
"My job is to find and attract mastery-based agents to the office, protect the culture, and make sure everyone is happy! "






