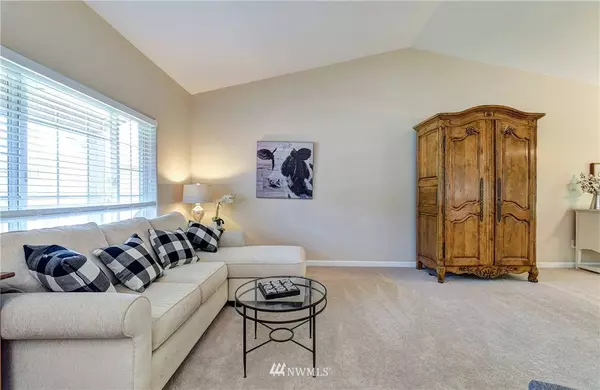Bought with Bushnell Real Estate Solutions
$555,000
$494,000
12.3%For more information regarding the value of a property, please contact us for a free consultation.
3 Beds
2.5 Baths
1,718 SqFt
SOLD DATE : 07/28/2021
Key Details
Sold Price $555,000
Property Type Single Family Home
Sub Type Residential
Listing Status Sold
Purchase Type For Sale
Square Footage 1,718 sqft
Price per Sqft $323
Subdivision Gleneagle
MLS Listing ID 1795490
Sold Date 07/28/21
Style 12 - 2 Story
Bedrooms 3
Full Baths 2
Half Baths 1
HOA Fees $30/mo
Year Built 1999
Annual Tax Amount $3,793
Lot Size 6,534 Sqft
Lot Dimensions 60*106*60*108
Property Description
Beautiful 2 Story home on the 9th hole in sought after Gleneagle. Updated kitchen with quartz counter-tops, gas range, subway tile backsplash and deep farmhouse kitchen sink. Versatile lay-out with a light and bright open feeling through-out. French doors open to a large owners suite with attached 5 piece bathroom that includes a nice relaxing soaking tub. Additional rooms are spacious and functional with great closet space. Easily maintained and manicured landscaping with backyard patio great for entertaining. 2-car garage with plenty of storage space. Great location just minutes away from downtown Arlington where you can enjoy local restaurants and shops.
Location
State WA
County Snohomish
Area 770 - Northwest Snohomish
Rooms
Basement None
Interior
Interior Features Forced Air, Central A/C, Ceramic Tile, Wall to Wall Carpet, Laminate, Bath Off Primary, Ceiling Fan(s), Double Pane/Storm Window, Dining Room, French Doors, Jetted Tub, Skylight(s), Vaulted Ceiling(s), Walk-In Closet(s), FirePlace, Water Heater
Flooring Ceramic Tile, Laminate, Vinyl, Carpet
Fireplaces Number 1
Fireplace true
Appliance Dishwasher_, Dryer, GarbageDisposal_, RangeOven_, Refrigerator_, Washer
Exterior
Exterior Feature Brick, Cement Planked
Garage Spaces 2.0
Community Features CCRs, Club House, Golf, Park, Playground_
Utilities Available Cable Connected, High Speed Internet, Natural Gas Available, Sewer Connected, Electric, Natural Gas Connected, Common Area Maintenance
Amenities Available Cable TV, Deck, Gas Available, High Speed Internet, Patio
View Y/N Yes
View Golf Course, Territorial
Roof Type Composition
Garage Yes
Building
Lot Description Cul-De-Sac, Curbs, Paved, Sidewalk
Story Two
Sewer Sewer Connected
Water Public
New Construction No
Schools
Elementary Schools Pioneer Elem
Middle Schools Haller Middle Sch
High Schools Arlington High
School District Arlington
Others
Senior Community No
Acceptable Financing Cash Out, Conventional, FHA, VA Loan
Listing Terms Cash Out, Conventional, FHA, VA Loan
Read Less Info
Want to know what your home might be worth? Contact us for a FREE valuation!

Our team is ready to help you sell your home for the highest possible price ASAP

"Three Trees" icon indicates a listing provided courtesy of NWMLS.
"My job is to find and attract mastery-based agents to the office, protect the culture, and make sure everyone is happy! "






