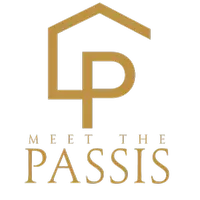Bought with My Way RE Services WA LLC
$375,000
$384,950
2.6%For more information regarding the value of a property, please contact us for a free consultation.
3 Beds
2.25 Baths
1,392 SqFt
SOLD DATE : 08/19/2019
Key Details
Sold Price $375,000
Property Type Condo
Sub Type Condominium
Listing Status Sold
Purchase Type For Sale
Square Footage 1,392 sqft
Price per Sqft $269
Subdivision Kenmore
MLS Listing ID 1451912
Sold Date 08/19/19
Style 32 - Townhouse
Bedrooms 3
Full Baths 1
Half Baths 1
HOA Fees $435/mo
Year Built 1985
Annual Tax Amount $3,875
Lot Size 1.730 Acres
Property Description
**Buyer bonus AND home warranty!**Enclave of paradise! Heart of Kenmore, close to everything convenient & fun, yet has serene view of private community lake/pond. Townhome-style w/attached 1 car garage, real maple flooring on main, eat-in kitchen w/ SS appls + dining rm w/gorgeous pond views. Living rm w/brick wood fireplace! Lovely master w/vaulted ceilings, attached bath & large walk-in+ 2 beds+ full bath. 2 new HWH's, newer electric furnace & AC! 2 Lg decks- one off master- both face pond.
Location
State WA
County King
Area 720 - Lake Forest Park
Interior
Interior Features Forced Air, Central A/C, Hardwood, Wall to Wall Carpet, Balcony/Deck/Patio, Yard, Cooking-Electric, Dryer-Electric, Washer, FirePlace, Water Heater
Flooring Hardwood, Carpet
Fireplaces Number 1
Fireplaces Type Wood Burning
Fireplace true
Appliance Dishwasher_, Dryer, GarbageDisposal_, Microwave_, RangeOven_, Refrigerator_, Washer
Exterior
Exterior Feature Wood
Community Features Cable TV, Fire Sprinklers, High Speed Int Avail, Outside Entry
Utilities Available Electric, Common Area Maintenance, Road Maintenance
View Y/N Yes
View Territorial
Roof Type Composition
Garage Yes
Building
Lot Description Curbs, Paved, Secluded, Sidewalk
Story Multi/Split
New Construction No
Schools
Elementary Schools Buyer To Verify
Middle Schools Buyer To Verify
High Schools Buyer To Verify
School District Northshore
Others
HOA Fee Include Common Area Maintenance,Earthquake Insurance,Lawn Service,Road Maintenance
Acceptable Financing Cash Out, Conventional
Listing Terms Cash Out, Conventional
Read Less Info
Want to know what your home might be worth? Contact us for a FREE valuation!

Our team is ready to help you sell your home for the highest possible price ASAP

"Three Trees" icon indicates a listing provided courtesy of NWMLS.
"My job is to find and attract mastery-based agents to the office, protect the culture, and make sure everyone is happy! "






