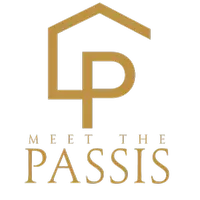Bought with KW Mountains to Sound Realty
$372,500
$372,500
For more information regarding the value of a property, please contact us for a free consultation.
3 Beds
2 Baths
1,764 SqFt
SOLD DATE : 05/03/2019
Key Details
Sold Price $372,500
Property Type Single Family Home
Sub Type Residential
Listing Status Sold
Purchase Type For Sale
Square Footage 1,764 sqft
Price per Sqft $211
Subdivision Bonney Lake/Buckley
MLS Listing ID 1430256
Sold Date 05/03/19
Style 10 - 1 Story
Bedrooms 3
Full Baths 2
HOA Fees $22/mo
Year Built 1996
Annual Tax Amount $4,341
Lot Size 0.413 Acres
Property Description
Come see this fantastic rambler on a shy half acre in a gated neighborhood on a cul-de-sac! This lovely home has been well taken care of for 23 years by the original owners! The entry w/hardwood floor and vaulted ceilings greet you. Kitchen is light, airy and open to the family room w/skylights. Cozy gas fireplace for those chilly nights. Spacious Master suite w/soaking tub. Covered patio, shed, fully fenced, RV parking w/50 amp service. Close to Bonney Lake shopping, restaurants and Costco!
Location
State WA
County Pierce
Area _109Laketappsbonne
Rooms
Basement None
Main Level Bedrooms 3
Interior
Interior Features Forced Air, Hardwood, Wall to Wall Carpet, Bath Off Primary, Ceiling Fan(s), Double Pane/Storm Window, Dining Room, High Tech Cabling, Vaulted Ceiling(s), Walk-In Closet(s), FirePlace, Water Heater
Flooring Hardwood, Vinyl, Carpet
Fireplaces Number 1
Fireplaces Type Gas
Fireplace true
Appliance Dishwasher_, Dryer, Microwave_, RangeOven_, Refrigerator_, Washer
Exterior
Exterior Feature Wood, Wood Products
Garage Spaces 2.0
Community Features CCRs
Utilities Available Cable Connected, High Speed Internet, Natural Gas Available, Septic System, Electric, Natural Gas Connected
Amenities Available Cable TV, Fenced-Fully, Gas Available, Gated Entry, High Speed Internet, Outbuildings, Patio, RV Parking
View Y/N Yes
View Territorial
Roof Type Composition
Garage Yes
Building
Lot Description Cul-De-Sac, Dead End Street, Paved
Story One
Sewer Septic Tank
Water Public
Architectural Style Northwest Contemporary
New Construction No
Schools
Elementary Schools Foothills Elem
Middle Schools Glacier Middle Sch
High Schools White River High
School District White River
Others
Acceptable Financing Cash Out, Conventional, FHA, Private Financing Available, VA Loan, USDA Loan
Listing Terms Cash Out, Conventional, FHA, Private Financing Available, VA Loan, USDA Loan
Read Less Info
Want to know what your home might be worth? Contact us for a FREE valuation!

Our team is ready to help you sell your home for the highest possible price ASAP

"Three Trees" icon indicates a listing provided courtesy of NWMLS.
"My job is to find and attract mastery-based agents to the office, protect the culture, and make sure everyone is happy! "






