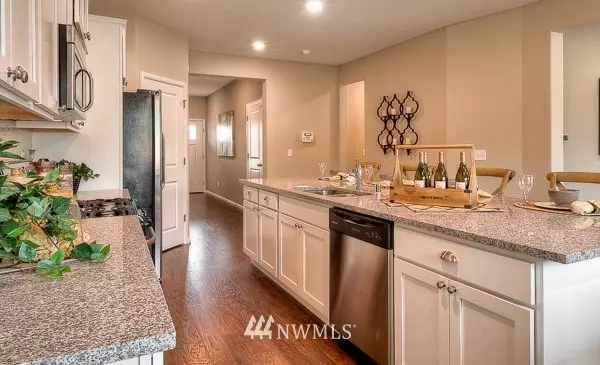Bought with Kook Je Realty
$650,950
$650,950
For more information regarding the value of a property, please contact us for a free consultation.
4 Beds
2.75 Baths
2,494 SqFt
SOLD DATE : 09/12/2019
Key Details
Sold Price $650,950
Property Type Single Family Home
Sub Type Residential
Listing Status Sold
Purchase Type For Sale
Square Footage 2,494 sqft
Price per Sqft $261
Subdivision Fairwood
MLS Listing ID 1455277
Sold Date 09/12/19
Style 12 - 2 Story
Bedrooms 4
Full Baths 2
Construction Status Presale
HOA Fees $50/mo
Year Built 2019
Lot Size 4,483 Sqft
Property Description
Lennar is excited to present their Aspen home with a backyard of almost 25' deep! Stretch out and grow into this luxury new home where everything is included!* Landscape,Fence, Blinds, Screens + Refrig + MORE! Wi-Fi Certified. Partnering with Amazon directly gives you the opportunity of home automation guaranteeing NO internet DEAD SPOTS throughout your new home!Den plus 3/4 Bath on main makes this design perfect for any lifestyle! NOW is the time to jump off the fence and buy a new Lennar Home!
Location
State WA
County King
Area _340Rentonbensonhi
Interior
Interior Features Forced Air, Tankless Water Heater, Ceramic Tile, Wall to Wall Carpet, Laminate, Bath Off Primary, Double Pane/Storm Window, Dining Room, High Tech Cabling, WalkInPantry, Walk-In Closet(s), FirePlace, Water Heater
Flooring Ceramic Tile, Laminate, Carpet
Fireplaces Number 1
Fireplaces Type Gas
Fireplace true
Appliance Dishwasher_, Double Oven, GarbageDisposal_, Microwave_, RangeOven_, Refrigerator_
Exterior
Exterior Feature Wood Products
Garage Spaces 2.0
Community Features CCRs
Utilities Available Sewer Connected, Natural Gas Connected
View Y/N No
Roof Type Composition
Garage Yes
Building
Lot Description Paved, Sidewalk
Story Two
Builder Name Lennar Homes
Sewer Sewer Connected
Water Public
Architectural Style Craftsman
New Construction Yes
Construction Status Presale
Schools
Elementary Schools Carriage Crest Elem
Middle Schools Northwood Jnr High
High Schools Kentridge High
School District Kent
Others
Acceptable Financing Cash Out, Conventional, FHA, Private Financing Available, VA Loan
Listing Terms Cash Out, Conventional, FHA, Private Financing Available, VA Loan
Read Less Info
Want to know what your home might be worth? Contact us for a FREE valuation!

Our team is ready to help you sell your home for the highest possible price ASAP

"Three Trees" icon indicates a listing provided courtesy of NWMLS.
"My job is to find and attract mastery-based agents to the office, protect the culture, and make sure everyone is happy! "






