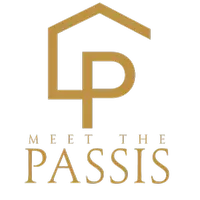Bought with Hawkins Poe
$635,000
$649,950
2.3%For more information regarding the value of a property, please contact us for a free consultation.
4 Beds
2.5 Baths
3,109 SqFt
SOLD DATE : 11/15/2021
Key Details
Sold Price $635,000
Property Type Single Family Home
Sub Type Residential
Listing Status Sold
Purchase Type For Sale
Square Footage 3,109 sqft
Price per Sqft $204
Subdivision Lakewood
MLS Listing ID 1806459
Sold Date 11/15/21
Style 16 - 1 Story w/Bsmnt.
Bedrooms 4
Full Baths 2
Half Baths 1
Year Built 2002
Annual Tax Amount $6,691
Lot Size 0.328 Acres
Lot Dimensions 100' x 399' x 100' x 399'
Property Description
Stunning Carp Lake Rambler w/ 100' of Waterfront & a Daylight Basement! Explore the open floor plan filled w/ natural light from the oversized windows & relax looking over the lake's captivating views. Large living room opens to the stylish kitchen filled w/ stainless appliances, quartz countertops & plentiful cabinet space - ideal for putting your chef skills to the test! Master suite on the main floor boasts a 5-piece private ensuite bath w/ soaking tub & a walk-in closet, while add'l bedrooms are ready to adapt to your changing needs. Relax by the lake or roam through the yard - this secluded location is certain to impress! Central location provides simple access to JBLM, Downtown Steilacoom, American Lake, I-5, shopping, dining & more.
Location
State WA
County Pierce
Area 38 - Lakewood
Rooms
Basement Daylight, Finished
Main Level Bedrooms 1
Interior
Interior Features Forced Air, Central A/C, Ceramic Tile, Hardwood, Wall to Wall Carpet, Wet Bar, Bath Off Primary, Ceiling Fan(s), Double Pane/Storm Window, Dining Room, French Doors, Jetted Tub, Security System, Vaulted Ceiling(s), WalkInPantry, Walk-In Closet(s), FirePlace, Water Heater
Flooring Ceramic Tile, Hardwood, Carpet
Fireplaces Number 1
Fireplace true
Appliance Dishwasher_, GarbageDisposal_, Microwave_, RangeOven_, Refrigerator_
Exterior
Exterior Feature Cement Planked, Wood
Utilities Available Cable Connected, High Speed Internet, Sewer Connected, Electric
Amenities Available Cable TV, Deck, High Speed Internet, Patio
Waterfront Description Bank-Low,Lake,No Bank
View Y/N Yes
View Lake, Territorial
Roof Type Composition
Garage No
Building
Lot Description Dead End Street, Paved, Secluded
Story One
Sewer Sewer Connected
Water Public
New Construction No
Schools
Elementary Schools Lake Louise Elem
High Schools Lakes High
School District Clover Park
Others
Senior Community No
Acceptable Financing Cash Out, Conventional, FHA, State Bond, VA Loan
Listing Terms Cash Out, Conventional, FHA, State Bond, VA Loan
Read Less Info
Want to know what your home might be worth? Contact us for a FREE valuation!

Our team is ready to help you sell your home for the highest possible price ASAP

"Three Trees" icon indicates a listing provided courtesy of NWMLS.
"My job is to find and attract mastery-based agents to the office, protect the culture, and make sure everyone is happy! "






