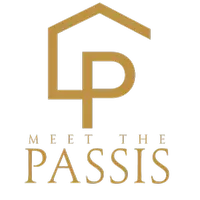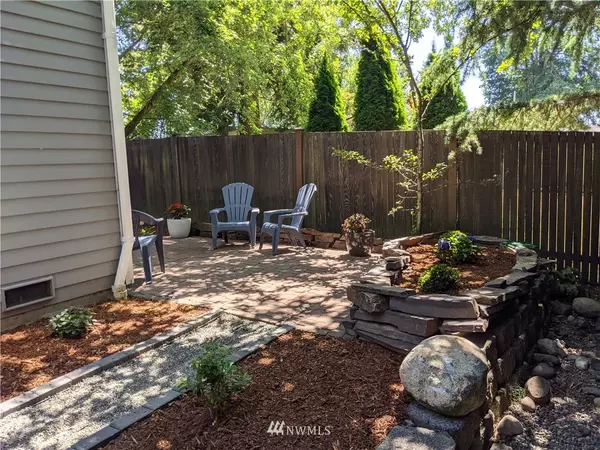Bought with Horizon Real Estate
$1,075,000
$1,150,000
6.5%For more information regarding the value of a property, please contact us for a free consultation.
4 Beds
2.5 Baths
2,440 SqFt
SOLD DATE : 09/07/2021
Key Details
Sold Price $1,075,000
Property Type Single Family Home
Sub Type Residential
Listing Status Sold
Purchase Type For Sale
Square Footage 2,440 sqft
Price per Sqft $440
Subdivision Inglewood/Inglemoor
MLS Listing ID 1809272
Sold Date 09/07/21
Style 12 - 2 Story
Bedrooms 4
Full Baths 2
Half Baths 1
HOA Fees $14/mo
Year Built 2003
Annual Tax Amount $9,152
Lot Size 5,197 Sqft
Lot Dimensions 66' X 72' X 63' X 63'
Property Description
Beautifully maintained home in desirable Kenmore neighborhood. End of cul-de-sac on a private parklike setting next to a protected growth area. Large three car garage and an additional RV parking. Welcoming open floorplan, entry with vaulted ceilings and skylights. The primary suite has French doors & walk-in closet. There are 3 additional bedrooms and large bonus room ideal for office. Formal living room & dining room for entertaining. Kitchen w/eating space & family room opens to the private relaxing backyard. Northshore schools, walking distance to Inglemoor High School and local neighborhood park. New roof in April 2021. Exterior paint in 2018. Appliances included! Convenient to WA 522 & 405, Burke-Gilman trail, parks, and restaurants.
Location
State WA
County King
Area 600 - Juanita/Woodinville
Rooms
Basement None
Interior
Interior Features Forced Air, Ceramic Tile, Hardwood, Bath Off Primary, Double Pane/Storm Window, Dining Room, French Doors, Skylight(s), SMART Wired, Vaulted Ceiling(s), Walk-In Closet(s), WalkInPantry, FirePlace, Water Heater
Flooring Ceramic Tile, Hardwood
Fireplaces Number 1
Fireplace true
Appliance Dishwasher_, Dryer, GarbageDisposal_, Microwave_, RangeOven_, Refrigerator_, Washer
Exterior
Exterior Feature Stone, Wood
Garage Spaces 3.0
Community Features Park, Playground_
Utilities Available Cable Connected, High Speed Internet, Natural Gas Available, Sewer Connected, Electric, Natural Gas Connected, Common Area Maintenance
Amenities Available Cable TV, Fenced-Partially, Gas Available, High Speed Internet, Patio, RV Parking
View Y/N Yes
View Territorial
Roof Type Composition
Garage Yes
Building
Lot Description Corner Lot, Cul-De-Sac, Curbs, Dead End Street, Paved, Secluded, Sidewalk
Story Two
Sewer Sewer Connected
Water Public
Architectural Style Contemporary
New Construction No
Schools
Elementary Schools Moorlands Elem
Middle Schools Northshore Home Sc N
High Schools Inglemoor Hs
School District Northshore
Others
Senior Community No
Acceptable Financing Cash Out, Conventional
Listing Terms Cash Out, Conventional
Read Less Info
Want to know what your home might be worth? Contact us for a FREE valuation!

Our team is ready to help you sell your home for the highest possible price ASAP

"Three Trees" icon indicates a listing provided courtesy of NWMLS.
"My job is to find and attract mastery-based agents to the office, protect the culture, and make sure everyone is happy! "






