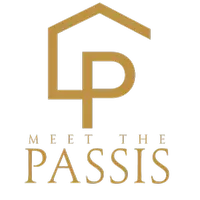4 Beds
3 Baths
2,200 SqFt
4 Beds
3 Baths
2,200 SqFt
OPEN HOUSE
Sun Jul 27, 12:00pm - 2:00pm
Key Details
Property Type Single Family Home
Sub Type Single Family Residence
Listing Status Active
Purchase Type For Sale
Square Footage 2,200 sqft
Price per Sqft $543
Subdivision North Bend
MLS Listing ID 2409805
Style 12 - 2 Story
Bedrooms 4
Full Baths 3
HOA Fees $57/mo
Year Built 2022
Annual Tax Amount $9,016
Lot Size 5,500 Sqft
Property Sub-Type Single Family Residence
Property Description
Location
State WA
County King
Area 540 - East Of Lake Sammamish
Rooms
Basement None
Main Level Bedrooms 3
Interior
Interior Features Bath Off Primary, Ceiling Fan(s), Double Pane/Storm Window, Fireplace, Loft, Walk-In Closet(s), Water Heater
Flooring Ceramic Tile, Engineered Hardwood, Laminate, Carpet
Fireplaces Number 1
Fireplaces Type Gas
Fireplace true
Appliance Dishwasher(s), Disposal, Dryer(s), Microwave(s), Refrigerator(s), Stove(s)/Range(s), Washer(s)
Exterior
Exterior Feature Cement Planked, Stone, Wood Products
Garage Spaces 2.0
Community Features Park, Playground, Trail(s)
Amenities Available Cable TV, Fenced-Fully, Gas Available, High Speed Internet, Patio
View Y/N Yes
View Mountain(s)
Roof Type Composition
Garage Yes
Building
Lot Description Curbs, Paved, Sidewalk
Story Two
Builder Name Toll Brothers
Sewer Sewer Connected
Water Public
New Construction No
Schools
Elementary Schools Buyer To Verify
Middle Schools Buyer To Verify
High Schools Buyer To Verify
School District Snoqualmie Valley
Others
Senior Community No
Acceptable Financing Cash Out, Conventional, FHA, VA Loan
Listing Terms Cash Out, Conventional, FHA, VA Loan

"My job is to find and attract mastery-based agents to the office, protect the culture, and make sure everyone is happy! "






