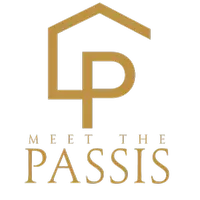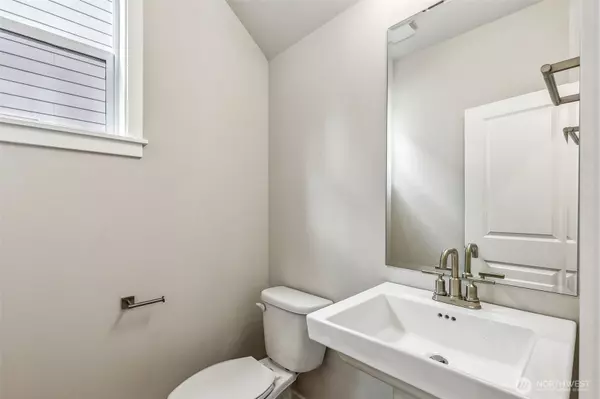
4 Beds
2.5 Baths
1,914 SqFt
4 Beds
2.5 Baths
1,914 SqFt
Key Details
Property Type Single Family Home
Sub Type Single Family Residence
Listing Status Pending
Purchase Type For Sale
Square Footage 1,914 sqft
Price per Sqft $321
Subdivision Puyallup
MLS Listing ID 2399049
Style 12 - 2 Story
Bedrooms 4
Full Baths 2
Half Baths 1
Construction Status Under Construction
HOA Fees $25/mo
Year Built 2025
Annual Tax Amount $7,500
Lot Size 4,500 Sqft
Lot Dimensions 4500 Sq ft
Property Sub-Type Single Family Residence
Property Description
Location
State WA
County Pierce
Area 88 - Puyallup
Rooms
Basement None
Interior
Interior Features Dining Room, Fireplace, Loft, Walk-In Closet(s), Walk-In Pantry
Flooring Vinyl Plank, Carpet
Fireplaces Number 1
Fireplaces Type Electric
Fireplace true
Appliance Dishwasher(s), Disposal, Microwave(s), Stove(s)/Range(s)
Exterior
Exterior Feature Cement Planked, Stone
Garage Spaces 2.0
Pool Community
Community Features CCRs, Park, Playground, Trail(s)
Amenities Available Cable TV, Electric Car Charging
View Y/N Yes
View See Remarks
Roof Type Composition
Garage Yes
Building
Story Two
Builder Name Century Communities
Sewer Sewer Connected
Water Public
Architectural Style Craftsman
New Construction Yes
Construction Status Under Construction
Schools
Elementary Schools Edward Zeiger Elem
Middle Schools Ballou Jnr High
High Schools Gov John Rogers Hs
School District Puyallup
Others
HOA Fee Include Common Area Maintenance
Senior Community No
Acceptable Financing Cash Out, Conventional, FHA, VA Loan
Listing Terms Cash Out, Conventional, FHA, VA Loan


"My job is to find and attract mastery-based agents to the office, protect the culture, and make sure everyone is happy! "






