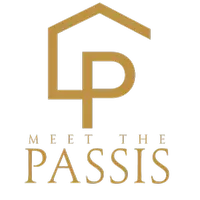
2 Beds
2.5 Baths
2,056 SqFt
2 Beds
2.5 Baths
2,056 SqFt
Key Details
Property Type Single Family Home
Sub Type Single Family Residence
Listing Status Active
Purchase Type For Sale
Square Footage 2,056 sqft
Price per Sqft $321
Subdivision Colony Surf
MLS Listing ID 2384468
Style 12 - 2 Story
Bedrooms 2
Full Baths 1
HOA Fees $1,751/ann
Year Built 1981
Annual Tax Amount $3,101
Lot Size 0.520 Acres
Property Sub-Type Single Family Residence
Property Description
Location
State WA
County Mason
Area 178 - Nw Mason County
Rooms
Basement None
Main Level Bedrooms 1
Interior
Interior Features Bath Off Primary, Ceiling Fan(s), Dining Room, Fireplace, French Doors, Loft, Skylight(s), Vaulted Ceiling(s), Walk-In Closet(s), Water Heater, Wired for Generator
Flooring Hardwood, Carpet
Fireplaces Number 2
Fireplaces Type Gas, Wood Burning
Fireplace true
Appliance Dishwasher(s), Dryer(s), Microwave(s), Refrigerator(s), See Remarks, Stove(s)/Range(s), Washer(s)
Exterior
Exterior Feature Wood Products
Community Features Athletic Court, Boat Launch, CCRs, Club House, Playground
Amenities Available Deck, High Speed Internet, Outbuildings, Propane, RV Parking, Shop
View Y/N No
Roof Type Metal
Garage Yes
Building
Lot Description Adjacent to Public Land, Paved
Story Two
Sewer Septic Tank
Water Community
New Construction No
Schools
Elementary Schools Hood Canal Elem& Jnr
Middle Schools Hood Canal Elem& Jnr
High Schools Shelton High
School District Hood Canal #404
Others
HOA Fee Include Common Area Maintenance,Road Maintenance,Security,Snow Removal,Water
Senior Community No
Acceptable Financing Cash Out, Conventional, VA Loan
Listing Terms Cash Out, Conventional, VA Loan


"My job is to find and attract mastery-based agents to the office, protect the culture, and make sure everyone is happy! "






